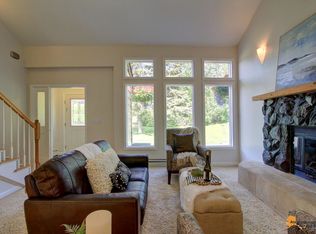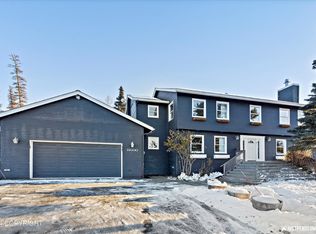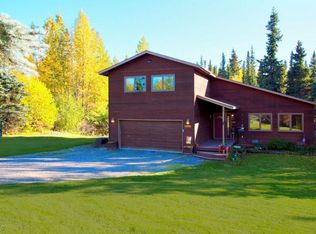Sold on 04/28/25
Price Unknown
6730 Samuel Ct, Anchorage, AK 99516
3beds
2,182sqft
Single Family Residence
Built in 1983
2.24 Acres Lot
$768,300 Zestimate®
$--/sqft
$3,548 Estimated rent
Home value
$768,300
$684,000 - $860,000
$3,548/mo
Zestimate® history
Loading...
Owner options
Explore your selling options
What's special
Nestled in the heart of nature, this stunning Alaskan home offers the perfect blend of privacy, comfort, and breathtaking views. Surrounded by forest, it features a thoughtful floor plan with all 3 bedrooms upstairs, a remodeled kitchen, and vaulted tongue-and-groove ceilings. Enjoy panoramic Chugach Range views, peekaboo sights of Mt. Foraker, and spectacular gardens on 2.24 serene acres.A true Alaskan retreat, where the tranquility of the forest meets modern comfort. This thoughtfully designed home features a functional floor plan with all three bedrooms conveniently located upstairs, including a spacious primary suite with a private bath, double sinks, and a separate tub and shower. The primary bedroom's wall of windows showcases stunning views of the Chugach Range, while north-facing Dining Room windows offer peekaboo views of Mt. Foraker, creating a picturesque backdrop year-round. Vaulted tongue-and-groove ceilings in the living room and primary bedroom add warmth and character, complemented by abundant natural light. The beautifully remodeled kitchen is a chef's delight, featuring custom cabinets, solid surface countertops, stainless steel appliances, and gas cooking. Adjacent, a cozy family room with a fireplace invites relaxation, perfect for chilly Alaskan evenings. Step outside to the expansive decks, detailed landscaping, and lush gardens that surround the home, offering a private sanctuary for outdoor enjoyment and wildlife watching. The property includes an adjacent 44,000 sqft lot, providing a total of 2.24 acres of serene Alaskan beauty. Modern upgrades include a new septic system (2022), new windows in the primary bedroom and living room (2020), and a sophisticated boiler system with an indirect water heater (2023), ensuring comfort and efficiency. Experience the best of Alaskan living, where privacy, wildlife, and panoramic views come together to create an extraordinary home. Schedule your private tour today and see why this is more than just a house... it's a lifestyle.
Zillow last checked: 8 hours ago
Listing updated: April 29, 2025 at 12:53pm
Listed by:
Mark Masley,
Realty ONE Group Aurora
Bought with:
RMG Real Estate Group
RMG Real Estate
Source: AKMLS,MLS#: 25-1837
Facts & features
Interior
Bedrooms & bathrooms
- Bedrooms: 3
- Bathrooms: 3
- Full bathrooms: 2
- 1/2 bathrooms: 1
Heating
- Baseboard, Natural Gas
Appliances
- Included: Dishwasher, Gas Cooktop, Range/Oven
- Laundry: Washer &/Or Dryer Hookup
Features
- Ceiling Fan(s), Family Room, Solid Surface Counter
- Flooring: Carpet, Ceramic Tile, Hardwood
- Windows: Window Coverings
- Has basement: No
- Common walls with other units/homes: No Common Walls
Interior area
- Total structure area: 2,182
- Total interior livable area: 2,182 sqft
Property
Parking
- Total spaces: 2
- Parking features: Garage Door Opener, Attached, Heated Garage, No Carport
- Attached garage spaces: 2
Features
- Levels: Two
- Stories: 2
- Patio & porch: Deck/Patio
- Exterior features: Private Yard
- Has view: Yes
- View description: Mountain(s), Unobstructed
- Waterfront features: None, No Access
Lot
- Size: 2.24 Acres
- Features: Cul-De-Sac, City Lot, Landscaped, Views
- Topography: Sloping
Details
- Additional structures: Shed(s)
- Parcel number: 0152330500001
- Zoning: R6
- Zoning description: Suburban Residential
Construction
Type & style
- Home type: SingleFamily
- Property subtype: Single Family Residence
Materials
- Frame, Wood Siding
- Foundation: Unknown - BTV
- Roof: Asphalt,Composition,Shingle
Condition
- New construction: No
- Year built: 1983
Utilities & green energy
- Sewer: Septic Tank
- Water: Private, Well
Green energy
- Green verification: As Is AkWarm Rating
Community & neighborhood
Location
- Region: Anchorage
Price history
| Date | Event | Price |
|---|---|---|
| 4/28/2025 | Sold | -- |
Source: | ||
| 3/5/2025 | Pending sale | $650,000$298/sqft |
Source: | ||
| 3/1/2025 | Listed for sale | $650,000$298/sqft |
Source: | ||
| 1/4/2001 | Sold | -- |
Source: Agent Provided | ||
Public tax history
| Year | Property taxes | Tax assessment |
|---|---|---|
| 2025 | $6,822 -12.8% | $517,200 -10.2% |
| 2024 | $7,828 +6.6% | $576,200 +11.1% |
| 2023 | $7,340 +1.3% | $518,700 +2.4% |
Find assessor info on the county website
Neighborhood: Mid-Hillside
Nearby schools
GreatSchools rating
- NAO'malley Elementary SchoolGrades: PK-6Distance: 0.5 mi
- 5/10Hanshew Middle SchoolGrades: 7-8Distance: 2.7 mi
- 9/10Service High SchoolGrades: 9-12Distance: 1.9 mi
Schools provided by the listing agent
- Elementary: O'Malley
- Middle: Hanshew
- High: Service
Source: AKMLS. This data may not be complete. We recommend contacting the local school district to confirm school assignments for this home.


