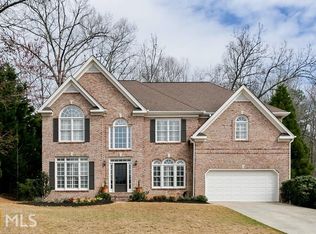Closed
$780,000
6730 Ridgefield Dr, Alpharetta, GA 30005
5beds
4,044sqft
Single Family Residence, Residential
Built in 1999
0.35 Acres Lot
$770,100 Zestimate®
$193/sqft
$4,137 Estimated rent
Home value
$770,100
Estimated sales range
Not available
$4,137/mo
Zestimate® history
Loading...
Owner options
Explore your selling options
What's special
Nestled in the highly desirable Ridgefield subdivision of Shiloh Farms, Alpharetta, this stunning home offers the advantage of Forsyth County taxes. Boasting 5 bedrooms and 3.5 baths, the house features an open floor plan that welcomes natural light, offering beautiful backyard views. The two-story great room is a highlight, creating a grand and airy atmosphere. The private, flat fenced backyard is a serene retreat filled with trees. Located just 3 miles from exit 12 on Hwy 400, the home is conveniently near Halcyon, The Collection, and The Greenway. It's also zoned for Denmark High School, making it an excellent choice. The house has been meticulously updated, with fresh paint and refinished hardwood floors completed in June 2024. The kitchen was modernized in 2020, and the basement is fully finished with an additional bedroom, full bath, and a flex room that can easily be converted into another bedroom. Significant improvements made in 2023 include a new Trex deck, fence, backyard landscaping, and a concrete pathway from the garage to the back of the house. A new laundry room was added in 2024, further enhancing the home's functionality. The community offers fantastic amenities such as a pool, tennis courts, pickleball courts, and a playground. This home perfectly blends modern updates, a convenient location, and excellent community features.
Zillow last checked: 8 hours ago
Listing updated: July 17, 2024 at 05:11pm
Listing Provided by:
RODICA VICTOR,
Keller Williams North Atlanta
Bought with:
Farnoush Tehrani, 390431
Keller Williams Rlty, First Atlanta
Source: FMLS GA,MLS#: 7411608
Facts & features
Interior
Bedrooms & bathrooms
- Bedrooms: 5
- Bathrooms: 4
- Full bathrooms: 3
- 1/2 bathrooms: 1
Primary bedroom
- Features: In-Law Floorplan, Oversized Master, Sitting Room
- Level: In-Law Floorplan, Oversized Master, Sitting Room
Bedroom
- Features: In-Law Floorplan, Oversized Master, Sitting Room
Primary bathroom
- Features: Separate His/Hers, Soaking Tub
Dining room
- Features: Seats 12+, Separate Dining Room
Kitchen
- Features: Breakfast Bar, Breakfast Room, Eat-in Kitchen, Kitchen Island, Pantry, Solid Surface Counters, View to Family Room
Heating
- Central, Forced Air
Cooling
- Ceiling Fan(s), Central Air, Zoned
Appliances
- Included: Dishwasher, Disposal, Gas Cooktop, Gas Oven, Gas Water Heater, Microwave
- Laundry: Main Level
Features
- Bookcases, Crown Molding, Entrance Foyer 2 Story, High Ceilings 10 ft Main, Walk-In Closet(s)
- Flooring: Carpet, Ceramic Tile, Hardwood
- Windows: Insulated Windows
- Basement: Finished,Finished Bath,Full
- Number of fireplaces: 2
- Fireplace features: Gas Log, Gas Starter, Glass Doors, Great Room, Master Bedroom
- Common walls with other units/homes: No Common Walls
Interior area
- Total structure area: 4,044
- Total interior livable area: 4,044 sqft
- Finished area above ground: 4,044
Property
Parking
- Total spaces: 2
- Parking features: Attached, Driveway, Garage, Garage Door Opener
- Attached garage spaces: 2
- Has uncovered spaces: Yes
Accessibility
- Accessibility features: None
Features
- Levels: Three Or More
- Patio & porch: Deck
- Exterior features: Private Yard, Rear Stairs
- Pool features: None
- Spa features: None
- Fencing: Back Yard,Fenced
- Has view: Yes
- View description: Other
- Waterfront features: None
- Body of water: None
Lot
- Size: 0.35 Acres
- Features: Back Yard, Front Yard, Landscaped, Level
Details
- Additional structures: None
- Parcel number: 087 157
- Other equipment: None
- Horse amenities: None
Construction
Type & style
- Home type: SingleFamily
- Architectural style: Traditional
- Property subtype: Single Family Residence, Residential
Materials
- Brick Front, HardiPlank Type
- Foundation: Concrete Perimeter
- Roof: Composition
Condition
- Resale
- New construction: No
- Year built: 1999
Utilities & green energy
- Electric: 110 Volts
- Sewer: Public Sewer
- Water: Public
- Utilities for property: Underground Utilities
Green energy
- Energy efficient items: None
- Energy generation: None
Community & neighborhood
Security
- Security features: None
Community
- Community features: Clubhouse, Near Shopping, Near Trails/Greenway, Pickleball, Pool, Street Lights, Tennis Court(s), Other
Location
- Region: Alpharetta
- Subdivision: Shiloh Farms
HOA & financial
HOA
- Has HOA: Yes
- HOA fee: $1,023 annually
- Services included: Swim, Tennis
Other
Other facts
- Road surface type: Asphalt
Price history
| Date | Event | Price |
|---|---|---|
| 7/16/2024 | Sold | $780,000+0.6%$193/sqft |
Source: | ||
| 7/6/2024 | Pending sale | $775,000$192/sqft |
Source: | ||
| 6/27/2024 | Listed for sale | $775,000+21.1%$192/sqft |
Source: | ||
| 12/14/2022 | Sold | $640,000-3.8%$158/sqft |
Source: Public Record Report a problem | ||
| 11/20/2022 | Pending sale | $665,000$164/sqft |
Source: | ||
Public tax history
| Year | Property taxes | Tax assessment |
|---|---|---|
| 2024 | $6,165 +1.4% | $251,404 +1.8% |
| 2023 | $6,078 +33.9% | $246,944 +31.2% |
| 2022 | $4,538 +7.4% | $188,180 +14.7% |
Find assessor info on the county website
Neighborhood: Shiloh Farms At The Meadows
Nearby schools
GreatSchools rating
- 8/10Big Creek Elementary SchoolGrades: PK-5Distance: 0.9 mi
- 6/10DeSana Middle SchoolGrades: 6-8Distance: 2.7 mi
- 9/10Denmark High SchoolGrades: 9-12Distance: 2.9 mi
Schools provided by the listing agent
- Elementary: Big Creek
- Middle: DeSana
- High: Denmark High School
Source: FMLS GA. This data may not be complete. We recommend contacting the local school district to confirm school assignments for this home.
Get a cash offer in 3 minutes
Find out how much your home could sell for in as little as 3 minutes with a no-obligation cash offer.
Estimated market value$770,100
Get a cash offer in 3 minutes
Find out how much your home could sell for in as little as 3 minutes with a no-obligation cash offer.
Estimated market value
$770,100
