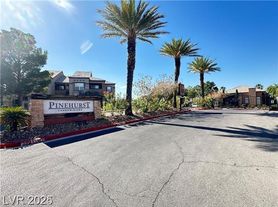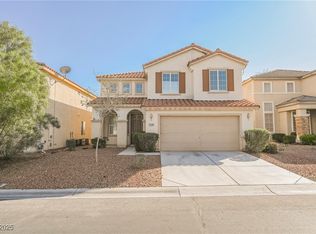Welcome to this beautifully four bedroom home in the desirable Eldorado Springs community! Enjoy relaxing evenings on the charming covered front porch before stepping into a bright, open floor plan filled with natural light. The spacious kitchen features stainless-steel appliances, stylish stone-pattern tile, and seamlessly connects to the spacious living area perfect for both entertaining and everyday living. This flexible layout offers multiple living spaces to suit your lifestyle, along with modern touches throughout, including elegant hardwood laminate flooring, fresh two-tone paint, updated bathrooms, ceiling fans, and an epoxy-coated garage floor. A perfect blend of comfort and style this Eldorado Springs gem is ready for you to call home!
The data relating to real estate for sale on this web site comes in part from the INTERNET DATA EXCHANGE Program of the Greater Las Vegas Association of REALTORS MLS. Real estate listings held by brokerage firms other than this site owner are marked with the IDX logo.
Information is deemed reliable but not guaranteed.
Copyright 2022 of the Greater Las Vegas Association of REALTORS MLS. All rights reserved.
House for rent
$2,050/mo
6730 Oak Mist St, Las Vegas, NV 89139
4beds
2,310sqft
Price may not include required fees and charges.
Singlefamily
Available now
No pets
Central air, electric
In unit laundry
2 Garage spaces parking
-- Heating
What's special
Modern touchesCovered front porchEpoxy-coated garage floorNatural lightSpacious kitchenBright open floor planMultiple living spaces
- 2 days |
- -- |
- -- |
Travel times
Looking to buy when your lease ends?
Get a special Zillow offer on an account designed to grow your down payment. Save faster with up to a 6% match & an industry leading APY.
Offer exclusive to Foyer+; Terms apply. Details on landing page.
Facts & features
Interior
Bedrooms & bathrooms
- Bedrooms: 4
- Bathrooms: 3
- Full bathrooms: 2
- 1/2 bathrooms: 1
Cooling
- Central Air, Electric
Appliances
- Included: Dishwasher, Disposal, Dryer, Microwave, Range, Refrigerator, Washer
- Laundry: In Unit
Features
- Bedroom on Main Level, Window Treatments
- Flooring: Laminate, Tile
Interior area
- Total interior livable area: 2,310 sqft
Video & virtual tour
Property
Parking
- Total spaces: 2
- Parking features: Garage, Private, Covered
- Has garage: Yes
- Details: Contact manager
Features
- Stories: 2
- Exterior features: Architecture Style: Tri-Level, Bedroom on Main Level, Flooring: Laminate, Garage, Pets - No, Private, Window Treatments
Details
- Parcel number: 17611113026
Construction
Type & style
- Home type: SingleFamily
- Property subtype: SingleFamily
Condition
- Year built: 2004
Community & HOA
Location
- Region: Las Vegas
Financial & listing details
- Lease term: Contact For Details
Price history
| Date | Event | Price |
|---|---|---|
| 10/15/2025 | Listed for rent | $2,050$1/sqft |
Source: LVR #2727637 | ||
| 11/8/2019 | Sold | $320,000-4.5%$139/sqft |
Source: | ||
| 9/17/2019 | Pending sale | $335,000$145/sqft |
Source: BHHS Nevada Properties #2123923 | ||
| 8/15/2019 | Listed for sale | $335,000+25.6%$145/sqft |
Source: BHHS Nevada Properties #2123923 | ||
| 10/21/2004 | Sold | $266,709$115/sqft |
Source: Public Record | ||

