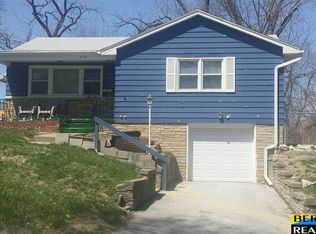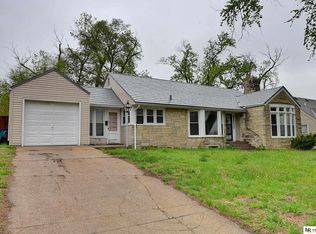Create your memories in this 3 bedroom 2 bathroom 1 car garage 1.5 Story home. There is a large flat yard in back with a covered patio and it has some mulberry trees in back. The house offers a flex room on the 2nd floor and a rec room in the basement for extra rooms to meet your needs. It has a nice flowing floor plan with 2 good sized bathrooms and all of the bedrooms are bigger than normal. Owner holds a State of Nebraska Real Estate License. Tenant is responsible for utilities. Currently internet is available for $70.
This property is off market, which means it's not currently listed for sale or rent on Zillow. This may be different from what's available on other websites or public sources.


