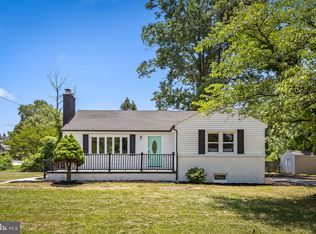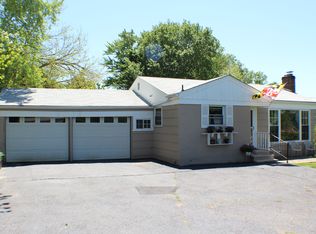Sold for $580,000 on 11/18/24
$580,000
6730 Montgomery Rd, Elkridge, MD 21075
4beds
2,058sqft
Single Family Residence
Built in 1932
0.28 Acres Lot
$582,700 Zestimate®
$282/sqft
$3,752 Estimated rent
Home value
$582,700
$542,000 - $623,000
$3,752/mo
Zestimate® history
Loading...
Owner options
Explore your selling options
What's special
A wonderful combination of thoughtful updates and historical charm. Owned by one family since its construction in 1932, this 4 bedroom, 2.5 bath home has been lovingly maintained over the years. The home features a large gourmet kitchen renovated in 2020. The stainless steel appliances, large island, and white quartz countertops tie in beautifully with hardwood floors and natural wood trim by way of an antique glass display cabinet from the old Elkridge Pharmacy. Enjoy sitting in front of the wood stove on a winter evening or drink your morning coffee on the original front porch-turned-sunroom. On the main level, there are two full baths, a large primary bedroom, two additional bedrooms, and a main level laundry closet. Upstairs, you’ll find finished attic space with a bathroom rough-in. The basement provides another large living area in addition to a newly renovated fourth bedroom and bathroom. The second entrance and laundry hookup give the space plenty of potential to be used as an in-law suite. Outside, the wrap-around deck overlooks a large corner lot featuring a combination of shade trees and sunny spots that are perfect for a garden. The property is conveniently located just minutes from I-95 and MD-100.
Zillow last checked: 8 hours ago
Listing updated: November 19, 2024 at 06:47am
Listed by:
Sarah Lipkowitz 301-502-7623,
Northrop Realty
Bought with:
Nelson Calderon
Millennium Realty Group Inc.
Source: Bright MLS,MLS#: MDHW2045486
Facts & features
Interior
Bedrooms & bathrooms
- Bedrooms: 4
- Bathrooms: 3
- Full bathrooms: 2
- 1/2 bathrooms: 1
- Main level bathrooms: 2
- Main level bedrooms: 3
Basement
- Area: 1384
Heating
- Heat Pump, Natural Gas
Cooling
- Central Air, Heat Pump, Electric
Appliances
- Included: Dishwasher, Disposal, Dryer, Microwave, Self Cleaning Oven, Oven, Oven/Range - Gas, Refrigerator, Range Hood, Stainless Steel Appliance(s), Washer, Water Heater, Gas Water Heater
Features
- Attic, Soaking Tub, Bathroom - Stall Shower, Bathroom - Walk-In Shower, Breakfast Area, Ceiling Fan(s), Combination Kitchen/Living, Dining Area, Entry Level Bedroom, Family Room Off Kitchen, Eat-in Kitchen, Kitchen - Gourmet, Kitchen Island, Recessed Lighting, Upgraded Countertops, Walk-In Closet(s), Dry Wall
- Flooring: Hardwood, Carpet, Ceramic Tile, Luxury Vinyl, Wood
- Windows: Stain/Lead Glass
- Basement: Full,Finished,Walk-Out Access,Sump Pump,Side Entrance,Exterior Entry,Interior Entry,Improved,Drainage System
- Number of fireplaces: 1
- Fireplace features: Mantel(s), Wood Burning, Wood Burning Stove
Interior area
- Total structure area: 2,972
- Total interior livable area: 2,058 sqft
- Finished area above ground: 1,588
- Finished area below ground: 470
Property
Parking
- Total spaces: 3
- Parking features: Asphalt, Driveway
- Uncovered spaces: 3
Accessibility
- Accessibility features: None
Features
- Levels: Three
- Stories: 3
- Patio & porch: Porch, Deck
- Exterior features: Lighting
- Pool features: None
- Has view: Yes
- View description: Garden
Lot
- Size: 0.28 Acres
- Features: Corner Lot, Landscaped
Details
- Additional structures: Above Grade, Below Grade
- Parcel number: 1401168096
- Zoning: R20
- Special conditions: Standard
Construction
Type & style
- Home type: SingleFamily
- Architectural style: Ranch/Rambler
- Property subtype: Single Family Residence
Materials
- Frame
- Foundation: Block
- Roof: Architectural Shingle
Condition
- Excellent
- New construction: No
- Year built: 1932
Utilities & green energy
- Sewer: Public Sewer
- Water: Public
Community & neighborhood
Location
- Region: Elkridge
- Subdivision: None Available
Other
Other facts
- Listing agreement: Exclusive Right To Sell
- Ownership: Fee Simple
Price history
| Date | Event | Price |
|---|---|---|
| 11/18/2024 | Sold | $580,000+7.4%$282/sqft |
Source: | ||
| 10/15/2024 | Contingent | $540,000$262/sqft |
Source: | ||
| 10/10/2024 | Listed for sale | $540,000$262/sqft |
Source: | ||
Public tax history
| Year | Property taxes | Tax assessment |
|---|---|---|
| 2025 | -- | $370,567 +5.5% |
| 2024 | $3,954 +5.9% | $351,133 +5.9% |
| 2023 | $3,735 +4.3% | $331,700 |
Find assessor info on the county website
Neighborhood: 21075
Nearby schools
GreatSchools rating
- 8/10Rockburn Elementary SchoolGrades: PK-5Distance: 1.1 mi
- 8/10Elkridge Landing Middle SchoolGrades: 6-8Distance: 1 mi
- 5/10Long Reach High SchoolGrades: 9-12Distance: 3.4 mi
Schools provided by the listing agent
- Elementary: Rockburn
- Middle: Elkridge Landing
- High: Long Reach
- District: Howard County Public School System
Source: Bright MLS. This data may not be complete. We recommend contacting the local school district to confirm school assignments for this home.

Get pre-qualified for a loan
At Zillow Home Loans, we can pre-qualify you in as little as 5 minutes with no impact to your credit score.An equal housing lender. NMLS #10287.
Sell for more on Zillow
Get a free Zillow Showcase℠ listing and you could sell for .
$582,700
2% more+ $11,654
With Zillow Showcase(estimated)
$594,354
