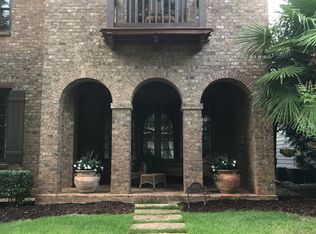A true Vickery original with the quintessential Southern Front Porch! This fully furnished 5 Bedroom, 5 Full Bathroom home sits on a premium lot overlooking Bucks Park. Featuring 5 sets of French doors that flow beautifully between indoor and outdoor living - this is what living in Vickery is all about. Enjoy the convenience of a 3-car Garage with additional 4th parking place and over 4000 Square feet of living space together with over 400 square feet of covered front porch! The gourmet kitchen features an 8-burner range and double oven, farm sink, and a full butler pantry with wet bar. Plank ceilings, 8 foot doorways, and hardwood floors throughout. One of the most special features of the home is a painted brick sunroom surrounded by windows and French doors that flow from the wrap-around front porch to the rear courtyard. Open to leasing from 3-12 months. Shorter lease terms considered. Small pets allowed for an additional $500/month. No smoking.
This property is off market, which means it's not currently listed for sale or rent on Zillow. This may be different from what's available on other websites or public sources.
