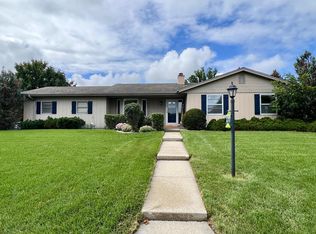Closed
$400,000
6730 Explorer DRIVE, Mount Pleasant, WI 53406
3beds
2,061sqft
Single Family Residence
Built in 1987
0.29 Acres Lot
$432,300 Zestimate®
$194/sqft
$2,432 Estimated rent
Home value
$432,300
$385,000 - $488,000
$2,432/mo
Zestimate® history
Loading...
Owner options
Explore your selling options
What's special
Welcome to this charming Tri-level home close to shopping and I -94. As you enter, you will be greeted by a spacious living room with ample natural light filtering through the large windows. The kichen features elegant granite countertops and modern appliances. Then enter a cozy family room boasting a gas fireplace with a built in desk, and cabinets. Ideal for both relaxation and productivity. Upstairs there are 3 large bedrooms with nice size closets. 2 full bath 1 off the master, Go Down stairs to the recroom and it is great for a workout room, hobbies or leisure, Step outside to the well manicured yard, with a patio with a pergola. There is a 2.5 car attached garage, and extra parking in the driveway for a camper or boat.
Zillow last checked: 8 hours ago
Listing updated: August 05, 2024 at 09:57am
Listed by:
Dawn Doperalski 262-939-4224,
Doperalski Realty & Associates, LLC
Bought with:
Jason Braun
Source: WIREX MLS,MLS#: 1881739 Originating MLS: Metro MLS
Originating MLS: Metro MLS
Facts & features
Interior
Bedrooms & bathrooms
- Bedrooms: 3
- Bathrooms: 3
- Full bathrooms: 2
- 1/2 bathrooms: 1
Primary bedroom
- Level: Upper
- Area: 169
- Dimensions: 13 x 13
Bedroom 2
- Level: Upper
- Area: 108
- Dimensions: 12 x 9
Bedroom 3
- Level: Upper
- Area: 110
- Dimensions: 10 x 11
Bathroom
- Features: Tub Only, Master Bedroom Bath: Walk-In Shower, Master Bedroom Bath, Shower Over Tub, Shower Stall
Family room
- Level: Lower
- Area: 520
- Dimensions: 26 x 20
Kitchen
- Level: Main
- Area: 240
- Dimensions: 20 x 12
Living room
- Level: Main
- Area: 266
- Dimensions: 14 x 19
Heating
- Natural Gas, Forced Air
Cooling
- Central Air
Appliances
- Included: Dishwasher, Disposal, Dryer, Microwave, Range, Refrigerator, Washer
Features
- Pantry, Kitchen Island
- Flooring: Wood or Sim.Wood Floors
- Basement: Partial,Partially Finished,Concrete,Sump Pump
Interior area
- Total structure area: 2,061
- Total interior livable area: 2,061 sqft
- Finished area above ground: 1,308
- Finished area below ground: 753
Property
Parking
- Total spaces: 2.5
- Parking features: Garage Door Opener, Attached, 2 Car
- Attached garage spaces: 2.5
Features
- Levels: Tri-Level
- Patio & porch: Patio
Lot
- Size: 0.29 Acres
Details
- Parcel number: 151032214401046
- Zoning: Residential
- Special conditions: Arms Length
Construction
Type & style
- Home type: SingleFamily
- Architectural style: Other
- Property subtype: Single Family Residence
Materials
- Aluminum/Steel, Aluminum Siding
Condition
- 21+ Years
- New construction: No
- Year built: 1987
Utilities & green energy
- Sewer: Public Sewer
- Water: Public
- Utilities for property: Cable Available
Community & neighborhood
Location
- Region: Racine
- Municipality: Mount Pleasant
Price history
| Date | Event | Price |
|---|---|---|
| 8/5/2024 | Sold | $400,000+2.6%$194/sqft |
Source: | ||
| 7/3/2024 | Pending sale | $389,900$189/sqft |
Source: | ||
| 7/1/2024 | Listed for sale | $389,900$189/sqft |
Source: | ||
Public tax history
| Year | Property taxes | Tax assessment |
|---|---|---|
| 2024 | $5,003 -3.1% | $322,500 -0.4% |
| 2023 | $5,164 +13.5% | $323,800 +14.4% |
| 2022 | $4,552 -2% | $283,100 +9.7% |
Find assessor info on the county website
Neighborhood: 53406
Nearby schools
GreatSchools rating
- 4/10West Ridge Elementary SchoolGrades: PK-5Distance: 0.8 mi
- 3/10Starbuck Middle SchoolGrades: 6-8Distance: 1.6 mi
- 3/10Case High SchoolGrades: 9-12Distance: 0.7 mi
Schools provided by the listing agent
- District: Racine
Source: WIREX MLS. This data may not be complete. We recommend contacting the local school district to confirm school assignments for this home.

Get pre-qualified for a loan
At Zillow Home Loans, we can pre-qualify you in as little as 5 minutes with no impact to your credit score.An equal housing lender. NMLS #10287.
