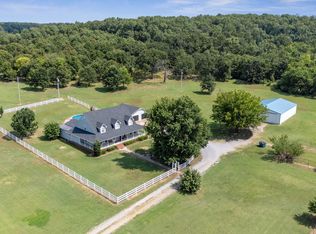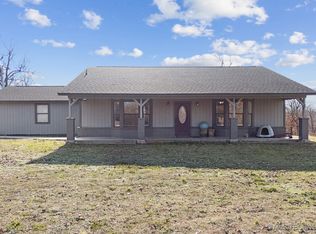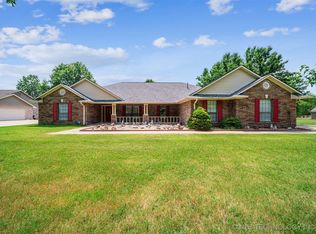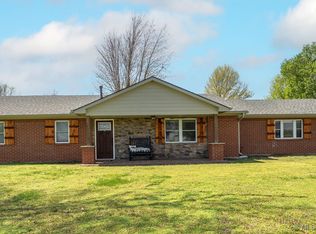Ready to move to the country??? 6.5 acres with this Custom One-Owner Country HOME is For Sale in Salina, OK. 2 car detached garage and don't miss the large 40X60 Shop. This Home is a 3 bedroom, 2.5 bath with flex room that could be used as a 4th bedroom/hobby room/workout area. With a rural location but only minutes to town you will fall in love with the area. As you enter you will notice the beautiful front porch with your very own porch swing. Inside you will notice the large open living area with gas fireplace, lots of windows and hardwood floors. To your right behind sliding barn doors is the office area or could be used for a formal dining area. The kitchen is roomy with lots of cabinets, granite countertops, all the appliances stay including the fridge and a large eat in kitchen area. Downstairs you will find the master bedroom suite; large bedroom with his and her walk in closets and a separate shower and soaking tub. Downstairs also features a 1/2 bath right off the laundry room. Upstairs you will find 2 add'l bedrooms that share the hall bath. Also upstairs you will find the flex room/4th bedroom. Let's head outside.... You will fall in love with the newly constructed patio area with outdoor kitchen and large tv for you to enjoy outdoors and entertaining with your friends and family. The above ground pool will be a hit with everyone and features a new liner. Just a few steps away is the 2 car detached garage with extra work area and an add'l storage closet for all your holiday decorations. Don't miss the 40X60 shop with concrete, electric, extra MAN CAVE Area (OU Wall) and overhead drive through doors. This Country Home has it all..... 6.5 acres with lots of wildlife, fruit trees and a fenced garden area or dog pen. Great Location, friendly neighbors and only a few miles to town. Only 15 miles to Hwy 412 for a quick commute to Tulsa or NW Arkansas. SELLER IS MOTIVATED so pack your bags !!!! Call today and let's go take a look !!!
For sale
Price cut: $10K (11/7)
$515,000
6730 E 490th Rd, Salina, OK 74365
3beds
2,729sqft
Est.:
Single Family Residence
Built in 1994
6.5 Acres Lot
$-- Zestimate®
$189/sqft
$-- HOA
What's special
Above ground poolExtra man cave areaOutdoor kitchenNewly constructed patio areaSliding barn doorsMaster bedroom suiteFenced garden area
- 148 days |
- 222 |
- 13 |
Zillow last checked: 8 hours ago
Listing updated: November 07, 2025 at 11:33am
Listed by:
Danelle Moore 918-638-4577,
United Country - OK Lifestyle
Source: MLS Technology, Inc.,MLS#: 2535010 Originating MLS: MLS Technology
Originating MLS: MLS Technology
Tour with a local agent
Facts & features
Interior
Bedrooms & bathrooms
- Bedrooms: 3
- Bathrooms: 3
- Full bathrooms: 2
- 1/2 bathrooms: 1
Primary bedroom
- Description: Master Bedroom,Private Bath,Separate Closets,Walk-in Closet
- Level: First
Bedroom
- Description: Bedroom,Pullman Bath
- Level: Second
Bedroom
- Description: Bedroom,
- Level: Second
Primary bathroom
- Description: Master Bath,Bathtub,Double Sink,Full Bath,Separate Shower,Whirlpool
- Level: First
Bathroom
- Description: Hall Bath,Half Bath
- Level: First
Bathroom
- Description: Hall Bath,Full Bath
- Level: Second
Bonus room
- Description: Additional Room,Exercise
- Level: Second
Kitchen
- Description: Kitchen,Eat-In,Island
- Level: First
Living room
- Description: Living Room,Fireplace
- Level: First
Office
- Description: Office,
- Level: First
Utility room
- Description: Utility Room,Inside
- Level: First
Heating
- Central, Electric
Cooling
- Central Air
Appliances
- Included: Dishwasher, Electric Water Heater, Disposal, Microwave, Oven, Range, Refrigerator, Plumbed For Ice Maker
- Laundry: Washer Hookup, Electric Dryer Hookup
Features
- Attic, Granite Counters, High Speed Internet, Cable TV, Vaulted Ceiling(s), Wired for Data, Ceiling Fan(s), Electric Oven Connection, Electric Range Connection, Programmable Thermostat
- Flooring: Carpet, Hardwood, Tile, Vinyl
- Windows: Vinyl
- Basement: None
- Number of fireplaces: 1
- Fireplace features: Gas Log, Gas Starter
Interior area
- Total structure area: 2,729
- Total interior livable area: 2,729 sqft
Video & virtual tour
Property
Parking
- Total spaces: 2
- Parking features: Detached, Garage, Storage, Workshop in Garage
- Garage spaces: 2
Features
- Levels: Two
- Stories: 2
- Patio & porch: Covered, Patio, Porch
- Exterior features: Outdoor Kitchen, Rain Gutters, Satellite Dish
- Pool features: Above Ground, Liner
- Fencing: Decorative
- Waterfront features: Boat Ramp/Lift Access
- Body of water: Hudson Lake
Lot
- Size: 6.5 Acres
- Features: Farm, Fruit Trees, Mature Trees, Ranch, Wooded
Details
- Additional structures: Workshop
- Parcel number: 00001421N20E200100
- Horses can be raised: Yes
- Horse amenities: Horses Allowed
Construction
Type & style
- Home type: SingleFamily
- Property subtype: Single Family Residence
Materials
- HardiPlank Type, Wood Frame
- Foundation: Slab
- Roof: Asphalt,Fiberglass
Condition
- Year built: 1994
Utilities & green energy
- Sewer: Septic Tank
- Water: Public
- Utilities for property: Electricity Available, Fiber Optic Available, Phone Available, Water Available
Community & HOA
Community
- Features: Gutter(s), Sidewalks
- Security: No Safety Shelter, Smoke Detector(s)
- Subdivision: Mayes Co Unplatted
HOA
- Has HOA: No
Location
- Region: Salina
Financial & listing details
- Price per square foot: $189/sqft
- Annual tax amount: $3,693
- Date on market: 8/9/2025
- Cumulative days on market: 255 days
- Listing terms: Conventional,FHA,USDA Loan,VA Loan
- Exclusions: Small Front Porch Patio Furniture Set
Estimated market value
Not available
Estimated sales range
Not available
Not available
Price history
Price history
| Date | Event | Price |
|---|---|---|
| 11/7/2025 | Price change | $515,000-1.9%$189/sqft |
Source: | ||
| 8/9/2025 | Listed for sale | $525,000-4.5%$192/sqft |
Source: | ||
| 7/26/2025 | Listing removed | $549,999$202/sqft |
Source: | ||
| 4/11/2025 | Price change | $549,999-8.2%$202/sqft |
Source: | ||
| 6/5/2024 | Price change | $599,000-6.3%$219/sqft |
Source: Northeast Oklahoma BOR #24-856 Report a problem | ||
Public tax history
Public tax history
Tax history is unavailable.BuyAbility℠ payment
Est. payment
$2,916/mo
Principal & interest
$2448
Property taxes
$288
Home insurance
$180
Climate risks
Neighborhood: 74365
Nearby schools
GreatSchools rating
- 4/10Salina Elementary SchoolGrades: PK-5Distance: 0.7 mi
- 5/10Salina Middle SchoolGrades: 6-8Distance: 0.7 mi
- 4/10Salina High SchoolGrades: 9-12Distance: 0.6 mi
Schools provided by the listing agent
- Elementary: Salina
- High: Salina
- District: Salina - Sch Dist (M5)
Source: MLS Technology, Inc.. This data may not be complete. We recommend contacting the local school district to confirm school assignments for this home.
- Loading
- Loading



