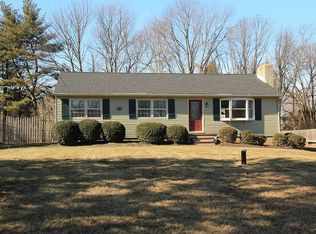Absolutely stunning inside and out! Completely re-designed home with brand new second floor that has never been used! Open floor plan features custom designer kitchen with all the bells & whistles...Dove-tale cabinetry, "Virginia Mist" honed granite, walnut top counter bar, Sub-Zero refrigerator, Decor cook top and down draft, stainless steel double oven & dishwasher, instant hot water and greenhouse window. Living room has stone fireplace with blue stone hearth and overlooks the front porch with large floor to ceiling picture windows and door. Dining room features columned opening to kitchen, custom built-in cabinetry with German antique leaded glass doors, wet-bar with walnut counter top and Sub-Zero wine and beverage refrigerators. The family room and breakfast area span the back with a sliding door and wall of windows overlooking the private, fenced rear yard. Main floor master suite has sitting area, private door to patio, authentic sliding barn door to sumptuous custom bathroom with heated marble floors, double granite vanity, multi-head seamless glass enclosed shower, ballet slipper tub and water closet. Huge 14x7 walk-in closet with custom organizers. Private office/study separated by pocket door has picture windows and door leading to front porch. Large laundry room with custom cabinets, front load washer & dryer, sink, folding counter and closet. The bright & sunny foyer and powder room with designer vanity complete the first floor. Wide plank hard-wood floors, recessed lighting and custom moldings throughout the first floor. Wood staircase leads to the NEW 2nd floor featuring bedroom with private bath, large closet and access to huge floored storage area. Two more bedrooms with large closets and extra storage space, full bath with double vanity and skylights and walk-in linen closet complete the 2nd floor. NEW HVAC,doors, windows, siding, roof, well pump,landscaping and hardscaping. Septic system replaced in 2011. Conveniently situated in peaceful Solebury Twp just minutes from downtown New Hope & Rt 202. High-end craftsmanship, love and money were poured into this home. Make it yours today! Tax re-assessment not yet received for property improvements.
This property is off market, which means it's not currently listed for sale or rent on Zillow. This may be different from what's available on other websites or public sources.

