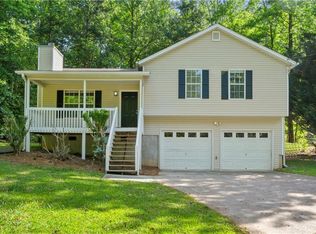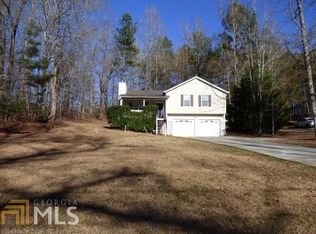Closed
$285,000
673 Waters Rd, Hiram, GA 30141
3beds
1,221sqft
Single Family Residence, Residential
Built in 1995
0.55 Acres Lot
$287,500 Zestimate®
$233/sqft
$1,695 Estimated rent
Home value
$287,500
$259,000 - $319,000
$1,695/mo
Zestimate® history
Loading...
Owner options
Explore your selling options
What's special
This charming and well maintained *one-owner* 3-bedroom, 2-bathroom is filled with thoughtful details and charm. The living area is perfect in size and character with vaulted ceilings as well as a cozy wood burning fireplace that adds additional warmth to the area. Hardwood floors throughout the main living area and kitchen. The kitchen has been upgraded with beautiful granite countertops, stainless steel appliances and additional wet bar/coffee bar, enhancing the already spacious kitchen. The dining area bay window lets in the perfect amount of natural sunlight which perfectly accentuates the main floor. Just up the few stairs you will find the beautiful remodeled full guest bath that is brightened with natural light flowing in from the skylight, two secondary bedrooms a spacious primary suite with walk in closet. Outside, the rocking chair front porch welcomes you, while the updated and oversized rear patio is an entertainer's dream-perfect for gatherings or quiet relaxation. The generous-sized lot is beautifully landscaped with colorful plantings, and the partially wooded backyard provides just the right amount of shade. Whatever you do, you cannot miss the basement storage area where the seller has maximized every inch of space without cutting any corners
Zillow last checked: 8 hours ago
Listing updated: May 20, 2025 at 10:56pm
Listing Provided by:
Amanda Dollar,
Ga Classic Realty
Bought with:
Elizabeth Hawthorne, 415056
Keller Williams Realty Signature Partners
Source: FMLS GA,MLS#: 7541907
Facts & features
Interior
Bedrooms & bathrooms
- Bedrooms: 3
- Bathrooms: 2
- Full bathrooms: 2
Primary bedroom
- Features: Other
- Level: Other
Bedroom
- Features: Other
Primary bathroom
- Features: Tub/Shower Combo
Dining room
- Features: Open Concept
Kitchen
- Features: Breakfast Bar, Pantry, Stone Counters
Heating
- Central
Cooling
- Ceiling Fan(s), Central Air
Appliances
- Included: Dishwasher, Gas Range, Gas Water Heater, Microwave, Range Hood
- Laundry: In Basement
Features
- Vaulted Ceiling(s), Other
- Flooring: Carpet, Hardwood, Tile
- Windows: Bay Window(s)
- Basement: Unfinished,Other
- Number of fireplaces: 1
- Fireplace features: Family Room
- Common walls with other units/homes: No Common Walls
Interior area
- Total structure area: 1,221
- Total interior livable area: 1,221 sqft
Property
Parking
- Total spaces: 2
- Parking features: Driveway, Garage
- Garage spaces: 2
- Has uncovered spaces: Yes
Accessibility
- Accessibility features: None
Features
- Levels: One and One Half
- Stories: 1
- Patio & porch: Covered, Deck, Front Porch, Patio, Rear Porch
- Exterior features: None, No Dock
- Pool features: None
- Spa features: None
- Fencing: None
- Has view: Yes
- View description: Rural
- Waterfront features: None
- Body of water: None
Lot
- Size: 0.55 Acres
- Features: Back Yard, Front Yard
Details
- Additional structures: None
- Additional parcels included: 215120500000
- Parcel number: 033603
- Other equipment: None
- Horse amenities: None
Construction
Type & style
- Home type: SingleFamily
- Architectural style: Traditional
- Property subtype: Single Family Residence, Residential
Materials
- HardiPlank Type, Wood Siding
- Foundation: Block
- Roof: Composition,Shingle
Condition
- Resale
- New construction: No
- Year built: 1995
Utilities & green energy
- Electric: Other
- Sewer: Septic Tank
- Water: Public
- Utilities for property: Cable Available, Natural Gas Available
Green energy
- Energy efficient items: None
- Energy generation: None
Community & neighborhood
Security
- Security features: Carbon Monoxide Detector(s)
Community
- Community features: None
Location
- Region: Hiram
- Subdivision: Thornebrooke
HOA & financial
HOA
- Has HOA: No
Other
Other facts
- Listing terms: Cash,Conventional,FHA
- Road surface type: Asphalt
Price history
| Date | Event | Price |
|---|---|---|
| 6/29/2025 | Listing removed | $1,975$2/sqft |
Source: Zillow Rentals Report a problem | ||
| 6/1/2025 | Listed for rent | $1,975$2/sqft |
Source: Zillow Rentals Report a problem | ||
| 5/12/2025 | Sold | $285,000-5%$233/sqft |
Source: | ||
| 5/7/2025 | Pending sale | $299,900$246/sqft |
Source: | ||
| 5/6/2025 | Listed for sale | $299,900$246/sqft |
Source: | ||
Public tax history
| Year | Property taxes | Tax assessment |
|---|---|---|
| 2025 | $1,609 -39.1% | $113,272 +9% |
| 2024 | $2,640 +202.6% | $103,956 -6.3% |
| 2023 | $873 +8.5% | $110,904 +35.2% |
Find assessor info on the county website
Neighborhood: 30141
Nearby schools
GreatSchools rating
- 5/10Sam D. Panter Elementary SchoolGrades: PK-5Distance: 2 mi
- 6/10J. A. Dobbins Middle SchoolGrades: 6-8Distance: 2.1 mi
- 4/10Hiram High SchoolGrades: 9-12Distance: 2.8 mi
Schools provided by the listing agent
- Elementary: Sam D. Panter
- Middle: J.A. Dobbins
- High: Hiram
Source: FMLS GA. This data may not be complete. We recommend contacting the local school district to confirm school assignments for this home.
Get a cash offer in 3 minutes
Find out how much your home could sell for in as little as 3 minutes with a no-obligation cash offer.
Estimated market value
$287,500
Get a cash offer in 3 minutes
Find out how much your home could sell for in as little as 3 minutes with a no-obligation cash offer.
Estimated market value
$287,500

