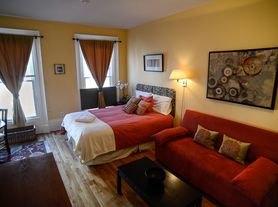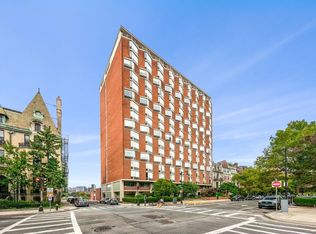Beautifully updated two-story luxury condo for rent in the heart of Boston's South End. This stylish and spacious 2-bedroom, 2.5-bath home features an updated kitchen with custom built-ins, in-unit laundry, AC, and two private outdoor deck spaces. Natural light pours in through the impressive 12' ceilings on the main level with original details such as crown molding and an antique glass pocket door. King-sized primary ensuite with radiant heated bathroom floors, custom built-ins and access to deck. Plus a generously sized second ensuite bedroom. One direct-access parking space included. Enjoy a functional layout with "Smart House" features, perfect for both everyday living and entertaining. Ideally located within walking distance to the Prudential Center, Back Bay and Mass Ave T stops, and many of the South End's favorite restaurants, shops and cafes. Experience the best of city living from this stylish and well-appointed home on Tremont Street. Available 11/1. Pets negotiable.
Condo for rent
$7,200/mo
Fees may apply
673 Tremont St APT 1, Boston, MA 02118
2beds
1,505sqft
Price may not include required fees and charges.
Condo
Available Sat Nov 1 2025
-- Pets
-- A/C
In unit laundry
1 Parking space parking
Electric, forced air, radiant
What's special
In-unit laundryUpdated kitchenRadiant heated bathroom floorsCustom built-insAntique glass pocket door
- 2 days |
- -- |
- -- |
Travel times
Zillow can help you save for your dream home
With a 6% savings match, a first-time homebuyer savings account is designed to help you reach your down payment goals faster.
Offer exclusive to Foyer+; Terms apply. Details on landing page.
Facts & features
Interior
Bedrooms & bathrooms
- Bedrooms: 2
- Bathrooms: 3
- Full bathrooms: 2
- 1/2 bathrooms: 1
Heating
- Electric, Forced Air, Radiant
Appliances
- Laundry: In Unit
Features
- Storage, View
Interior area
- Total interior livable area: 1,505 sqft
Property
Parking
- Total spaces: 1
- Details: Contact manager
Features
- Patio & porch: Deck
- Exterior features: City View(s), Deck - Composite, Heating system: Forced Air, Heating system: Radiant, Heating: Electric, Highway Access, House of Worship, In Unit, Medical Facility, Park, Pets - Yes w/ Restrictions, Public Transportation, Sewage included in rent, Shopping, T-Station, Water included in rent
- Has view: Yes
- View description: City View
Lot
- Features: Near Public Transit
Details
- Parcel number: CBOSW04P02868S008
Construction
Type & style
- Home type: Condo
- Property subtype: Condo
Condition
- Year built: 1865
Utilities & green energy
- Utilities for property: Sewage, Water
Community & HOA
Location
- Region: Boston
Financial & listing details
- Lease term: Term of Rental(12)
Price history
| Date | Event | Price |
|---|---|---|
| 10/14/2025 | Listed for rent | $7,200$5/sqft |
Source: MLS PIN #73443016 | ||
| 11/24/2014 | Sold | $1,200,000$797/sqft |
Source: Agent Provided | ||
| 8/29/2014 | Pending sale | $1,200,000$797/sqft |
Source: Hammond Residential #71732248 | ||
| 8/21/2014 | Listed for sale | $1,200,000+406.3%$797/sqft |
Source: Hammond Residential #71732248 | ||
| 4/15/1999 | Sold | $237,000+86.6%$157/sqft |
Source: LINK #6433 | ||

