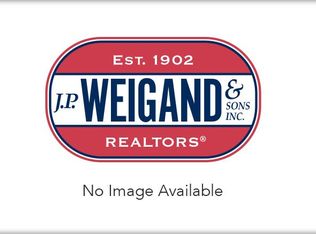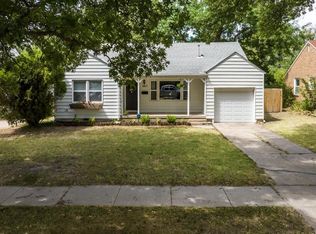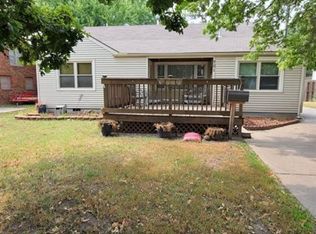Sold
Price Unknown
673 S Lexington Rd, Wichita, KS 67218
3beds
1,540sqft
Single Family Onsite Built
Built in 1950
8,712 Square Feet Lot
$172,200 Zestimate®
$--/sqft
$1,396 Estimated rent
Home value
$172,200
$160,000 - $184,000
$1,396/mo
Zestimate® history
Loading...
Owner options
Explore your selling options
What's special
Freshly painted. Lots of possibilities in this 3 bedroom 1.5 bath home with main floor family room with fireplace and eating area plus formal dining area. The upstairs bedroom has a 1/2 bath. Appliances remain including washer and dryer. Home has a 1 car attached and 2 car oversized detached garage. Attached garage measurers 11x21 and the 2 car oversized garage measurers 30x24 per court house records. *****BUYERS and AGENTS ALL INFORMATION DEEMED ACCURATE. PLEASE VERIFY INFORMATION TO SATISFY YOURSELF AS A BUYER AND/OR TRANSACTION BROKER OR ABUYER'S AGENT. Information such as room sizes, square feet, schools, lot lines etc. therefore if it is important to you, then investigate and inspect to satisfy yourself. ****
Zillow last checked: 8 hours ago
Listing updated: March 08, 2024 at 07:04pm
Listed by:
Vickie Vargas-Jacobs 316-722-0030,
Coldwell Banker Plaza Real Estate
Source: SCKMLS,MLS#: 632041
Facts & features
Interior
Bedrooms & bathrooms
- Bedrooms: 3
- Bathrooms: 2
- Full bathrooms: 1
- 1/2 bathrooms: 1
Primary bedroom
- Description: Carpet
- Level: Main
- Area: 127.26
- Dimensions: 10.10x12.6
Bedroom
- Description: Carpet
- Level: Main
- Area: 110
- Dimensions: 10x11
Bedroom
- Description: Wood
- Level: Upper
- Area: 110
- Dimensions: 10x11
Dining room
- Description: Carpet
- Level: Main
- Area: 81.9
- Dimensions: 7.8x10.5
Dining room
- Description: Laminate - Other
- Level: Main
- Area: 80.56
- Dimensions: 7.6x10.6
Family room
- Description: Carpet
- Level: Main
- Area: 265.2
- Dimensions: 13x20.4
Kitchen
- Description: Carpet
- Level: Main
- Area: 99
- Dimensions: 9.9x10
Living room
- Description: Carpet
- Level: Main
- Area: 192.05
- Dimensions: 11.5x16.7
Heating
- Forced Air, Natural Gas
Cooling
- Central Air, Electric
Appliances
- Included: Dishwasher, Disposal, Microwave, Refrigerator, Range, Washer, Dryer
- Laundry: Main Level, Laundry Room, 220 equipment
Features
- Ceiling Fan(s)
- Doors: Storm Door(s)
- Windows: Storm Window(s)
- Basement: None
- Number of fireplaces: 1
- Fireplace features: One, Family Room, Wood Burning, Glass Doors
Interior area
- Total interior livable area: 1,540 sqft
- Finished area above ground: 1,540
- Finished area below ground: 0
Property
Parking
- Total spaces: 3
- Parking features: Attached, Detached, Garage Door Opener, Oversized
- Garage spaces: 3
Features
- Levels: One and One Half
- Stories: 1
- Patio & porch: Patio
- Exterior features: Guttering - ALL
- Fencing: Wood
Lot
- Size: 8,712 sqft
- Features: Standard
Details
- Parcel number: 201731272501206028.00
Construction
Type & style
- Home type: SingleFamily
- Architectural style: Traditional
- Property subtype: Single Family Onsite Built
Materials
- Vinyl/Aluminum
- Foundation: None
- Roof: Composition
Condition
- Year built: 1950
Utilities & green energy
- Gas: Natural Gas Available
- Utilities for property: Sewer Available, Natural Gas Available, Public
Community & neighborhood
Location
- Region: Wichita
- Subdivision: PRAIRIE PARK
HOA & financial
HOA
- Has HOA: No
Other
Other facts
- Ownership: Individual
- Road surface type: Paved
Price history
Price history is unavailable.
Public tax history
| Year | Property taxes | Tax assessment |
|---|---|---|
| 2024 | $1,571 +4.5% | $15,192 +10% |
| 2023 | $1,503 +14.4% | $13,812 |
| 2022 | $1,313 -3.3% | -- |
Find assessor info on the county website
Neighborhood: Fabrique
Nearby schools
GreatSchools rating
- 4/10Caldwell Elementary SchoolGrades: PK-5Distance: 0.6 mi
- 4/10Curtis Middle SchoolGrades: 6-8Distance: 0.5 mi
- NAChisholm Life Skills CenterGrades: 10-12Distance: 2.3 mi
Schools provided by the listing agent
- Elementary: Caldwell
- Middle: Curtis
- High: Southeast
Source: SCKMLS. This data may not be complete. We recommend contacting the local school district to confirm school assignments for this home.


