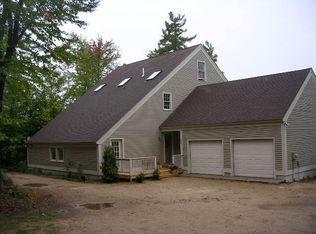Closed
Listed by:
Wyatt Berrier,
Keller Williams Realty-Metropolitan 603-232-8282
Bought with: KW Coastal and Lakes & Mountains Realty
$290,000
673 Page Hill Road, Tamworth, NH 03886
3beds
1,846sqft
Single Family Residence
Built in 1973
1.04 Acres Lot
$412,800 Zestimate®
$157/sqft
$2,540 Estimated rent
Home value
$412,800
$376,000 - $454,000
$2,540/mo
Zestimate® history
Loading...
Owner options
Explore your selling options
What's special
Have you ever driven over Page Hill Road catching glimpses of majestic mountain views along the way, and wondering if you might some day proudly own one of those properties? Perched atop a sloping acre of land, this charming home is waiting for YOU! A perfect view of the iconic Mount Chocorua is visible from nearly every room in the house, even the walk-out basement. With the right vision and determination, true potential could be achieved here after rolling up one's sleeves and focusing on the end result. A short drive from the wildly popular new Pub on Page venue and less than five minutes to downtown Tamworth, the location speaks for itself. Explore the thriving community this town has to offer, with a constant stream of activities and events of all sorts happening year round. Plan to settle in as a full-time resident, or satisfy the insatiable appetite for long/short-term rentals in this area. From the screened-in porch, step inside to the kitchen/living room and vaulted ceiling. Pull up a stool and keep the chef company! Head up three stairs and into the cozy formal dining room complete with fireplace, taking note of the sun-filled room to your right with so many possible uses. Bedroom space is available on all three floors, each with a stunning mountain view! Plenty of dry storage can be found in the basement, and more room for your workshop or workout. Add a garage onto the home's lower level! Property sold in as-is condition. OPEN HOUSE Sunday 10/1 from 2:30 to 4:30pm
Zillow last checked: 8 hours ago
Listing updated: January 12, 2024 at 01:58pm
Listed by:
Wyatt Berrier,
Keller Williams Realty-Metropolitan 603-232-8282
Bought with:
Kirstin M Fleming
KW Coastal and Lakes & Mountains Realty
Source: PrimeMLS,MLS#: 4971896
Facts & features
Interior
Bedrooms & bathrooms
- Bedrooms: 3
- Bathrooms: 3
- Full bathrooms: 2
- 1/2 bathrooms: 1
Heating
- Wood, Baseboard, Electric, Zoned, Wood Stove
Cooling
- None
Appliances
- Included: Dryer, Gas Range, Refrigerator, Washer, Propane Water Heater
Features
- Cathedral Ceiling(s), Kitchen/Living
- Flooring: Carpet, Softwood
- Basement: Concrete,Concrete Floor,Daylight,Full,Storage Space,Walkout,Interior Access,Exterior Entry,Walk-Out Access
- Number of fireplaces: 1
- Fireplace features: Wood Burning, 1 Fireplace, Wood Stove Hook-up
Interior area
- Total structure area: 2,570
- Total interior livable area: 1,846 sqft
- Finished area above ground: 1,450
- Finished area below ground: 396
Property
Parking
- Parking features: Gravel, Driveway, Off Street, On Site
- Has uncovered spaces: Yes
Accessibility
- Accessibility features: Bathroom w/Tub, Hard Surface Flooring
Features
- Levels: 2.5
- Stories: 2
- Patio & porch: Screened Porch
- Has view: Yes
- View description: Mountain(s)
- Frontage length: Road frontage: 145
Lot
- Size: 1.04 Acres
- Features: Country Setting, Field/Pasture, Hilly, Sloped, Steep Slope, Views, Mountain, Rural
Details
- Parcel number: TAMWM0410B0125L
- Zoning description: None
Construction
Type & style
- Home type: SingleFamily
- Architectural style: Cape
- Property subtype: Single Family Residence
Materials
- Wood Frame, Clapboard Exterior, Wood Exterior
- Foundation: Concrete
- Roof: Asphalt Shingle
Condition
- New construction: No
- Year built: 1973
Utilities & green energy
- Electric: 200+ Amp Service, Circuit Breakers
- Sewer: Unknown
- Utilities for property: Phone, Cable at Site, Propane
Community & neighborhood
Location
- Region: Tamworth
Other
Other facts
- Road surface type: Paved
Price history
| Date | Event | Price |
|---|---|---|
| 1/12/2024 | Sold | $290,000-22.7%$157/sqft |
Source: | ||
| 9/28/2023 | Listed for sale | $375,000$203/sqft |
Source: | ||
Public tax history
| Year | Property taxes | Tax assessment |
|---|---|---|
| 2024 | $4,733 +7.9% | $328,000 +88.7% |
| 2023 | $4,385 +6.1% | $173,800 |
| 2022 | $4,131 +5.7% | $173,800 |
Find assessor info on the county website
Neighborhood: 03886
Nearby schools
GreatSchools rating
- 2/10Kenneth A. Brett SchoolGrades: K-8Distance: 3 mi
Schools provided by the listing agent
- Elementary: Kenneth A. Brett School
- Middle: Kenneth A Brett School
- High: A. Crosby Kennett Sr. High
- District: SAU #13
Source: PrimeMLS. This data may not be complete. We recommend contacting the local school district to confirm school assignments for this home.
Get pre-qualified for a loan
At Zillow Home Loans, we can pre-qualify you in as little as 5 minutes with no impact to your credit score.An equal housing lender. NMLS #10287.
