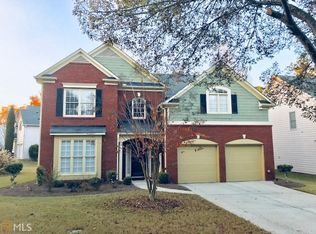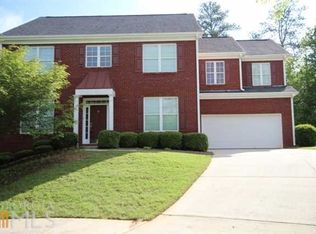Closed
$426,000
673 Osprey Point, Fairburn, GA 30213
4beds
4,502sqft
Single Family Residence
Built in 2003
0.28 Acres Lot
$410,700 Zestimate®
$95/sqft
$2,886 Estimated rent
Home value
$410,700
$390,000 - $431,000
$2,886/mo
Zestimate® history
Loading...
Owner options
Explore your selling options
What's special
Fall in love with this stunning 4 bedroom, 3 bathroom home in the Lakes of Cedar Grove. A grand foyer dressed in hardwood flooring welcomes you into an open concept floor plan boasting arched doorways and tall ceilings. The living room enjoys picture windows and a gas fireplace. This lovely home has an a walk-in master closet, a master bathroom with separated step in shower and jetted tub, eat-in kitchen, a butler's pantry, and an access to a private deck/balcony. Master bedroom has a sitting room/Retreat with a coved ceiling. As if all the luxury above is not enough, this home boasts an unfinished basement and an oversized 2 car garage.
Zillow last checked: 8 hours ago
Listing updated: September 30, 2024 at 08:51am
Listed by:
Keller Williams Realty Cityside
Bought with:
Cassandra Hwang, 251843
Maximum One Realty Greater Atlanta
Source: GAMLS,MLS#: 20121731
Facts & features
Interior
Bedrooms & bathrooms
- Bedrooms: 4
- Bathrooms: 3
- Full bathrooms: 3
- Main level bathrooms: 1
- Main level bedrooms: 1
Heating
- Central
Cooling
- Central Air
Appliances
- Included: Microwave, Trash Compactor, Stainless Steel Appliance(s)
- Laundry: Laundry Closet
Features
- Tray Ceiling(s), Vaulted Ceiling(s), Double Vanity, Soaking Tub, Separate Shower, Walk-In Closet(s), Master On Main Level
- Flooring: Hardwood
- Basement: Bath/Stubbed,Full,Unfinished
- Number of fireplaces: 1
Interior area
- Total structure area: 4,502
- Total interior livable area: 4,502 sqft
- Finished area above ground: 3,012
- Finished area below ground: 1,490
Property
Parking
- Parking features: Garage, Off Street
- Has garage: Yes
Features
- Levels: Three Or More
- Stories: 3
Lot
- Size: 0.28 Acres
- Features: Cul-De-Sac, Level
Details
- Parcel number: 07 140001171056
Construction
Type & style
- Home type: SingleFamily
- Architectural style: Craftsman,Traditional
- Property subtype: Single Family Residence
Materials
- Concrete, Brick
- Roof: Composition
Condition
- Resale
- New construction: No
- Year built: 2003
Utilities & green energy
- Sewer: Public Sewer
- Water: Public
- Utilities for property: Underground Utilities, Cable Available, Electricity Available, High Speed Internet, Phone Available, Water Available
Community & neighborhood
Community
- Community features: Golf, Lake, Swim Team, Tennis Court(s)
Location
- Region: Fairburn
- Subdivision: THE LAKES AT CEDAR GROVE
Other
Other facts
- Listing agreement: Exclusive Right To Sell
Price history
| Date | Event | Price |
|---|---|---|
| 8/1/2023 | Pending sale | $425,9990%$95/sqft |
Source: | ||
| 7/31/2023 | Sold | $426,000+0%$95/sqft |
Source: | ||
| 7/10/2023 | Price change | $425,9990%$95/sqft |
Source: | ||
| 7/8/2023 | Listed for sale | $426,000$95/sqft |
Source: | ||
| 6/20/2023 | Pending sale | $426,000$95/sqft |
Source: | ||
Public tax history
| Year | Property taxes | Tax assessment |
|---|---|---|
| 2024 | $5,912 +141.4% | $153,480 +0.3% |
| 2023 | $2,449 -20.2% | $153,000 +25.9% |
| 2022 | $3,069 +1.7% | $121,520 +20% |
Find assessor info on the county website
Neighborhood: 30213
Nearby schools
GreatSchools rating
- 8/10Renaissance Elementary SchoolGrades: PK-5Distance: 1.8 mi
- 7/10Renaissance Middle SchoolGrades: 6-8Distance: 2.1 mi
- 4/10Langston Hughes High SchoolGrades: 9-12Distance: 2.2 mi
Schools provided by the listing agent
- Elementary: Renaissance
- Middle: Renaissance
- High: Langston Hughes
Source: GAMLS. This data may not be complete. We recommend contacting the local school district to confirm school assignments for this home.
Get a cash offer in 3 minutes
Find out how much your home could sell for in as little as 3 minutes with a no-obligation cash offer.
Estimated market value$410,700
Get a cash offer in 3 minutes
Find out how much your home could sell for in as little as 3 minutes with a no-obligation cash offer.
Estimated market value
$410,700

