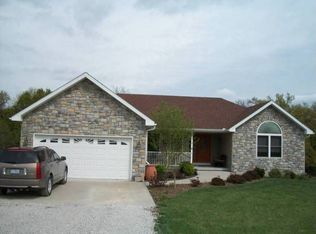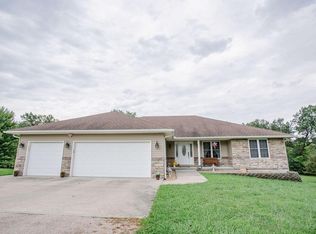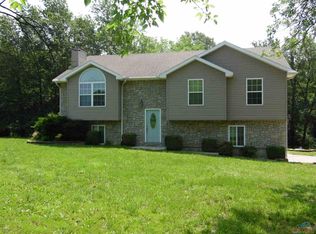Immaculate home nestled on peaceful 3.67 acres! You can sit on your back deck and enjoy nature at it's finest. Back yard and side yards are fully fenced so your pets can enjoy the yard as well. The Kitchen features custom cabinets, walk in pantry, laminate floors, and an island! There is alot of natural lighting through the big windows in livingroom and dinning room. You can sit by the fire in the large fireplace located in the living room. The primary bedroom features a vaulted ceiling with french doors that lead to the primary bath with his and hers closets, double vanity and jetted tub! Main level laundry! The full finished basement offers a large open floorplan with plenty of room for entertaining guests! The 4th NC bedroom is in the basement along with the 3rd bathroom. Don't miss out on this one! A Must See!
This property is off market, which means it's not currently listed for sale or rent on Zillow. This may be different from what's available on other websites or public sources.



