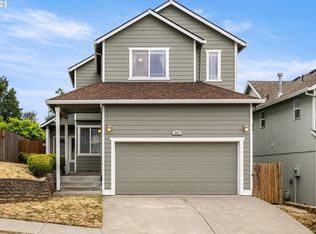Double your pleasure, Best Area and a Fantastic Home! So clean even ur most neat nick buyer will be impressed. Huge great rm lives big with its decorator paint and cozy fireplace. Day to day meals are a breeze with the eating bar in the kitchen. Generous sized Master BR feels even more spacious with its vaulted ceiling, it's ur retreat from ur hectic world. Huge awning over patio makes outdoor living a year round event. Show and Sell!!
This property is off market, which means it's not currently listed for sale or rent on Zillow. This may be different from what's available on other websites or public sources.
