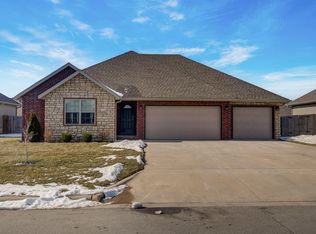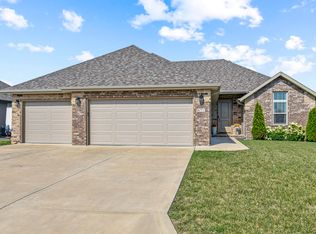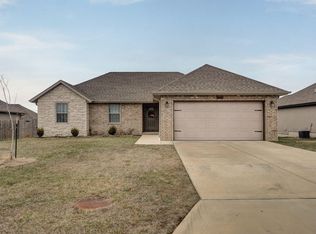Closed
Price Unknown
673 N Maplewood Hills Road, Nixa, MO 65714
3beds
1,604sqft
Single Family Residence
Built in 2021
8,276.4 Square Feet Lot
$345,800 Zestimate®
$--/sqft
$1,910 Estimated rent
Home value
$345,800
$329,000 - $367,000
$1,910/mo
Zestimate® history
Loading...
Owner options
Explore your selling options
What's special
673 N Maplewood Hills Rd - Located in Olde Castle Estates, this 2021 built 3 bedroom, 2 bath, 3 car garage home still looks brand new! Featuring an open living room/kitchen concept, large kitchen island with farm style sink, custom white cabinets, white subway tile backsplash & granite counter tops. Master bathroom has dual sinks, tub plus a step-in shower, & access to the laundry room from the master bedroom closet. Outside you will find a new deck with pergola, extra large concrete patio, & a fully privacy fenced backyard. This house has solar panels on the south side of the home that will make your utility bill next to nothing, and a whole home generator that automatically kicks on when the power goes out. This home is a must see in Nixa Schools & close to the X Center & pool. Set up your showing today!!!!
Zillow last checked: 8 hours ago
Listing updated: August 28, 2024 at 06:50pm
Listed by:
Ben Shelton 417-425-7794,
Murney Associates - Nixa
Bought with:
The Marin Group, 2014002242
Keller Williams
Source: SOMOMLS,MLS#: 60267782
Facts & features
Interior
Bedrooms & bathrooms
- Bedrooms: 3
- Bathrooms: 2
- Full bathrooms: 2
Primary bedroom
- Area: 210
- Dimensions: 15 x 14
Bedroom 2
- Area: 136.4
- Dimensions: 12.4 x 11
Bedroom 3
- Area: 138.6
- Dimensions: 12.6 x 11
Dining area
- Area: 266.4
- Dimensions: 24 x 11.1
Living room
- Area: 331.28
- Dimensions: 20.2 x 16.4
Heating
- Central, Fireplace(s), Forced Air, Natural Gas
Cooling
- Ceiling Fan(s), Central Air
Appliances
- Included: Dishwasher, Disposal, Dryer, Free-Standing Gas Oven, Gas Water Heater, Microwave, Refrigerator, Washer
- Laundry: In Garage, W/D Hookup
Features
- Granite Counters, High Ceilings, High Speed Internet, Tray Ceiling(s), Walk-In Closet(s), Walk-in Shower
- Flooring: Carpet, Engineered Hardwood, Tile
- Windows: Double Pane Windows, Tilt-In Windows
- Has basement: No
- Attic: Pull Down Stairs
- Has fireplace: Yes
- Fireplace features: Gas
Interior area
- Total structure area: 1,604
- Total interior livable area: 1,604 sqft
- Finished area above ground: 1,604
- Finished area below ground: 0
Property
Parking
- Total spaces: 3
- Parking features: Driveway, Garage Door Opener, Garage Faces Front
- Attached garage spaces: 3
- Has uncovered spaces: Yes
Accessibility
- Accessibility features: Standby Generator
Features
- Levels: One
- Stories: 1
- Patio & porch: Deck, Patio
- Exterior features: Other, Rain Gutters
- Fencing: Full,Privacy,Wood
Lot
- Size: 8,276 sqft
- Features: Curbs, Landscaped, Level, Paved
Details
- Parcel number: 110307002014012000
- Other equipment: Generator, See Remarks
Construction
Type & style
- Home type: SingleFamily
- Architectural style: Ranch,Traditional
- Property subtype: Single Family Residence
Materials
- Vinyl Siding
- Foundation: Brick/Mortar, Crawl Space, Permanent, Poured Concrete
- Roof: Composition
Condition
- Year built: 2021
Utilities & green energy
- Sewer: Public Sewer
- Water: Public
Green energy
- Energy efficient items: High Efficiency - 90%+, Thermostat
- Energy generation: Solar
Community & neighborhood
Security
- Security features: Smoke Detector(s)
Location
- Region: Nixa
- Subdivision: Old Castle Estate
HOA & financial
HOA
- HOA fee: $100 annually
- Services included: Common Area Maintenance
Other
Other facts
- Listing terms: Cash,Conventional,FHA,VA Loan
- Road surface type: Asphalt
Price history
| Date | Event | Price |
|---|---|---|
| 6/7/2024 | Sold | -- |
Source: | ||
| 5/10/2024 | Pending sale | $339,900$212/sqft |
Source: | ||
| 5/8/2024 | Price change | $339,900+19.1%$212/sqft |
Source: | ||
| 10/16/2021 | Pending sale | $285,500$178/sqft |
Source: | ||
| 10/8/2021 | Listed for sale | $285,500$178/sqft |
Source: | ||
Public tax history
| Year | Property taxes | Tax assessment |
|---|---|---|
| 2024 | $3,079 | $49,400 |
| 2023 | $3,079 +3.9% | $49,400 +4% |
| 2022 | $2,964 | $47,500 +614.3% |
Find assessor info on the county website
Neighborhood: 65714
Nearby schools
GreatSchools rating
- 6/10High Pointe Elementary SchoolGrades: K-4Distance: 0.8 mi
- 6/10Nixa Junior High SchoolGrades: 7-8Distance: 0.9 mi
- 10/10Nixa High SchoolGrades: 9-12Distance: 3.1 mi
Schools provided by the listing agent
- Elementary: NX Century/Summit
- Middle: Nixa
- High: Nixa
Source: SOMOMLS. This data may not be complete. We recommend contacting the local school district to confirm school assignments for this home.


