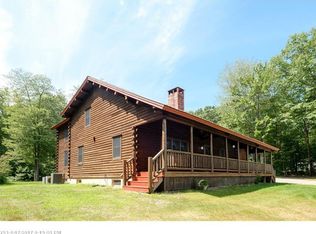Closed
$579,400
673 Lebanon Road, North Berwick, ME 03906
3beds
2,574sqft
Single Family Residence
Built in 1986
3.68 Acres Lot
$606,300 Zestimate®
$225/sqft
$3,630 Estimated rent
Home value
$606,300
$546,000 - $673,000
$3,630/mo
Zestimate® history
Loading...
Owner options
Explore your selling options
What's special
CONTEMPORARY WOODLAND HIDEAWAY.
Well maintained 3 bedroom home waiting for your personal touch. Conveniently located . Vaulted ceilings soar overhead create an airy ambiance as ample natural light filters through the treetops and into the expense of windows, fostering a deep sense of connection with the outdoors. The spiral staircase, an architectural masterpiece in its own right, alongside the rugged stone chimney, ground the sun filled space.
Whether you're lounging on the expansive decks or listening to the symphony of birdsong from the farmers porch this is a home where every moment is infused with the magic of nature's embrace. Retreat from the hustle and bustle of the world and experience the tranquility of this rustic elegance.
Open house Saturday June 1, 9-11am and Sunday June2, 1-3pm
Zillow last checked: 8 hours ago
Listing updated: September 10, 2024 at 07:46pm
Listed by:
Carey & Giampa, LLC
Bought with:
Carey & Giampa, LLC
Source: Maine Listings,MLS#: 1591506
Facts & features
Interior
Bedrooms & bathrooms
- Bedrooms: 3
- Bathrooms: 3
- Full bathrooms: 2
- 1/2 bathrooms: 1
Primary bedroom
- Level: Second
- Area: 255 Square Feet
- Dimensions: 15 x 17
Bedroom 2
- Level: First
- Area: 221 Square Feet
- Dimensions: 13 x 17
Bedroom 3
- Level: First
- Area: 132 Square Feet
- Dimensions: 11 x 12
Den
- Level: Basement
- Area: 600 Square Feet
- Dimensions: 20 x 30
Dining room
- Level: First
- Area: 192 Square Feet
- Dimensions: 12 x 16
Kitchen
- Level: First
- Area: 110 Square Feet
- Dimensions: 10 x 11
Laundry
- Level: First
- Area: 63 Square Feet
- Dimensions: 7 x 9
Living room
- Level: First
- Area: 442 Square Feet
- Dimensions: 17 x 26
Heating
- Zoned
Cooling
- Has cooling: Yes
Appliances
- Included: Dishwasher, Dryer, Electric Range, Refrigerator, Washer
Features
- Flooring: Carpet, Tile, Wood
- Has fireplace: No
Interior area
- Total structure area: 2,574
- Total interior livable area: 2,574 sqft
- Finished area above ground: 2,574
- Finished area below ground: 0
Property
Parking
- Total spaces: 2
- Parking features: Gravel, 5 - 10 Spaces
- Garage spaces: 2
Features
- Levels: Multi/Split
- Patio & porch: Deck, Porch
- Has view: Yes
- View description: Trees/Woods
Lot
- Size: 3.68 Acres
- Features: Rural, Suburban, Level, Wooded
Details
- Parcel number: NBERM005L012S16
- Zoning: F&F
Construction
Type & style
- Home type: SingleFamily
- Architectural style: Contemporary,Other
- Property subtype: Single Family Residence
Materials
- Wood Frame, Wood Siding
- Foundation: Slab
- Roof: Shingle
Condition
- Year built: 1986
Utilities & green energy
- Electric: Circuit Breakers
- Sewer: Private Sewer
- Water: Private
Community & neighborhood
Location
- Region: North Berwick
Price history
| Date | Event | Price |
|---|---|---|
| 6/26/2024 | Sold | $579,400+5.4%$225/sqft |
Source: | ||
| 6/4/2024 | Pending sale | $549,900$214/sqft |
Source: | ||
| 5/31/2024 | Listed for sale | $549,900$214/sqft |
Source: | ||
Public tax history
| Year | Property taxes | Tax assessment |
|---|---|---|
| 2024 | $5,142 +10.6% | $514,200 +18.9% |
| 2023 | $4,650 +3.7% | $432,600 +7.6% |
| 2022 | $4,482 +3.9% | $402,000 +1.5% |
Find assessor info on the county website
Neighborhood: 03906
Nearby schools
GreatSchools rating
- 8/10North Berwick Elementary SchoolGrades: K-4Distance: 3 mi
- 6/10Noble High SchoolGrades: 8-12Distance: 1.7 mi
- 3/10Noble Middle SchoolGrades: 6-7Distance: 3.3 mi

Get pre-qualified for a loan
At Zillow Home Loans, we can pre-qualify you in as little as 5 minutes with no impact to your credit score.An equal housing lender. NMLS #10287.
