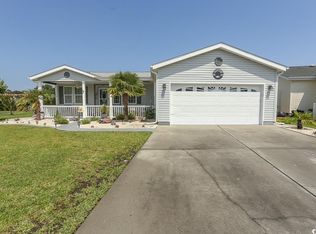Sold for $228,000 on 12/23/24
$228,000
673 Lake Estates Ct., Conway, SC 29526
3beds
1,920sqft
Manufactured Home, Single Family Residence
Built in 2015
8,276.4 Square Feet Lot
$221,700 Zestimate®
$119/sqft
$1,806 Estimated rent
Home value
$221,700
$206,000 - $239,000
$1,806/mo
Zestimate® history
Loading...
Owner options
Explore your selling options
What's special
This spacious 3-bedroom, 2-bath gem is designed for comfort and style, offering an open floor plan perfect for both relaxing and entertaining. A cozy den with a wet bar seamlessly connects the living area to the primary suite, creating a perfect flow for everyday living. Unwind in the three-season room with tranquil views of two scenic ponds, or enjoy the wooded tree line's shade on the extended back patio—offering the beauty of pond views without the premium water-view lot price! Conveniently located a short stroll from the clubhouse, you'll have easy access to exceptional amenities. Dive into indoor and outdoor pools, enjoy paddle boating or fishing on the ponds, and practice your swing on the putting greens. Tennis and pickleball courts, crafting classes, and lively card games offer something for everyone in this gated community, blending relaxation and recreation. Additional features include two walk-in closets in the primary bedroom, upgraded handrails on the front and back porches, and a recently replaced HVAC system (just 1.5 years old). Plus, this home is a short drive to the beach and charming downtown Conway. MOTIVATED SELLERS—don’t miss this opportunity to make it yours!
Zillow last checked: 8 hours ago
Listing updated: December 27, 2024 at 06:14am
Listed by:
Scott Ellis & Ty Bellamy Team Cell:843-603-1439,
RE/MAX Southern Shores NMB,
April Barbee 843-455-4018,
RE/MAX Southern Shores NMB
Bought with:
Catherine H Lee, 69839
Carolina One Real Estate MB
Source: CCAR,MLS#: 2426387 Originating MLS: Coastal Carolinas Association of Realtors
Originating MLS: Coastal Carolinas Association of Realtors
Facts & features
Interior
Bedrooms & bathrooms
- Bedrooms: 3
- Bathrooms: 2
- Full bathrooms: 2
Primary bedroom
- Features: Ceiling Fan(s), Main Level Master, Walk-In Closet(s)
Primary bathroom
- Features: Dual Sinks, Separate Shower, Vanity
Dining room
- Features: Ceiling Fan(s), Living/Dining Room
Kitchen
- Features: Breakfast Bar, Breakfast Area, Ceiling Fan(s), Pantry
Living room
- Features: Ceiling Fan(s)
Other
- Features: Bedroom on Main Level, Library
Heating
- Central, Electric
Cooling
- Central Air
Appliances
- Included: Dishwasher, Disposal, Microwave, Range, Refrigerator, Dryer, Washer
- Laundry: Washer Hookup
Features
- Split Bedrooms, Breakfast Bar, Bedroom on Main Level, Breakfast Area
- Flooring: Carpet, Vinyl
- Doors: Insulated Doors, Storm Door(s)
- Basement: Crawl Space
Interior area
- Total structure area: 2,620
- Total interior livable area: 1,920 sqft
Property
Parking
- Total spaces: 6
- Parking features: Attached, Garage, Two Car Garage, Garage Door Opener
- Attached garage spaces: 2
Features
- Levels: One
- Stories: 1
- Patio & porch: Front Porch, Patio
- Exterior features: Patio
- Pool features: Community, Indoor, Outdoor Pool
Lot
- Size: 8,276 sqft
- Dimensions: 25 x 125 x 110 x 125
- Features: Cul-De-Sac, Irregular Lot
Details
- Additional parcels included: ,
- Parcel number: 40005040095
- On leased land: Yes
- Lease amount: $672
- Zoning: RES
- Special conditions: None
Construction
Type & style
- Home type: MobileManufactured
- Architectural style: Mobile Home
- Property subtype: Manufactured Home, Single Family Residence
Materials
- Vinyl Siding
- Foundation: Brick/Mortar, Crawlspace
Condition
- Resale
- Year built: 2015
Details
- Builder model: The "Troon"
Utilities & green energy
- Water: Public
- Utilities for property: Cable Available, Electricity Available, Phone Available, Sewer Available, Underground Utilities, Water Available
Green energy
- Energy efficient items: Doors, Windows
Community & neighborhood
Security
- Security features: Gated Community, Smoke Detector(s), Security Service
Community
- Community features: Clubhouse, Golf Carts OK, Gated, Recreation Area, Long Term Rental Allowed, Pool
Senior living
- Senior community: Yes
Location
- Region: Conway
- Subdivision: Lakeside Crossing
HOA & financial
HOA
- Has HOA: No
- Amenities included: Clubhouse, Gated, Owner Allowed Golf Cart, Owner Allowed Motorcycle, Pet Restrictions, Security
- Services included: Association Management, Common Areas, Maintenance Grounds, Recreation Facilities, Trash
Other
Other facts
- Body type: Double Wide,Triple Wide
- Listing terms: Cash,Conventional
Price history
| Date | Event | Price |
|---|---|---|
| 12/23/2024 | Sold | $228,000$119/sqft |
Source: | ||
| 11/20/2024 | Contingent | $228,000$119/sqft |
Source: | ||
| 11/16/2024 | Listed for sale | $228,000$119/sqft |
Source: | ||
| 11/8/2024 | Listing removed | $228,000-4.9%$119/sqft |
Source: | ||
| 10/10/2024 | Price change | $239,800-2%$125/sqft |
Source: | ||
Public tax history
| Year | Property taxes | Tax assessment |
|---|---|---|
| 2024 | $490 | $179,463 +15% |
| 2023 | -- | $156,055 |
| 2022 | $401 | $156,055 |
Find assessor info on the county website
Neighborhood: 29526
Nearby schools
GreatSchools rating
- 7/10Carolina Forest Elementary SchoolGrades: PK-5Distance: 2 mi
- 7/10Ten Oaks MiddleGrades: 6-8Distance: 5.1 mi
- 7/10Carolina Forest High SchoolGrades: 9-12Distance: 1.3 mi
Schools provided by the listing agent
- Elementary: Carolina Forest Elementary School
- Middle: Ten Oaks Middle
- High: Carolina Forest High School
Source: CCAR. This data may not be complete. We recommend contacting the local school district to confirm school assignments for this home.
Sell for more on Zillow
Get a free Zillow Showcase℠ listing and you could sell for .
$221,700
2% more+ $4,434
With Zillow Showcase(estimated)
$226,134