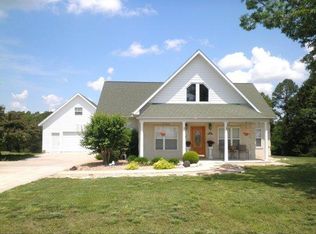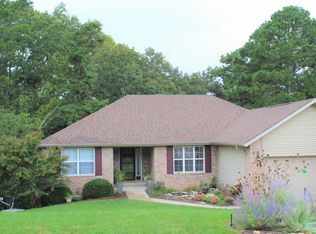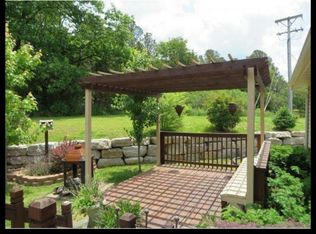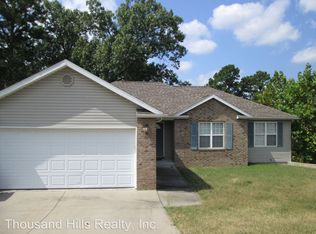673 Fruit Farm Road in Country Farm Estates ~ 10m South of Branson, MO. A 2-owner home, custom-built in 2004 just East of Top of the Rock - Hollister address, closer to Ridgedale. Built on an elevated, large corner lot, this home offers great curb appeal w/distant views of the Ozark Hills. Just shy of 2000 SF, the home includes a covered front porch w/sitting area and a covered wrap-around back deck - both extending the living space to the out of doors. Master bath offers separate vanities and closets. Kitchen w/Breakfast Bar is open to the Great Room. Hardwood entry, slate in the kitchen and baths, custom blinds, super-clean crawl w/barrier & gravel for tons of out-of-the-garage storage. Check out the pics, do a drive-by, and call for your personal showing - Appointment only please.
This property is off market, which means it's not currently listed for sale or rent on Zillow. This may be different from what's available on other websites or public sources.




