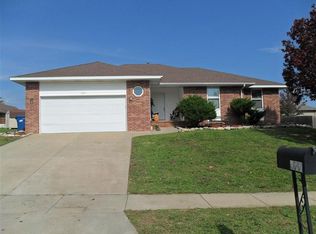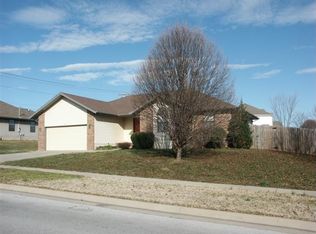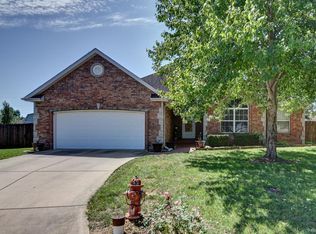Closed
Price Unknown
673 E Gallup Hill Road, Nixa, MO 65714
3beds
1,538sqft
Single Family Residence
Built in 2001
8,712 Square Feet Lot
$253,000 Zestimate®
$--/sqft
$1,630 Estimated rent
Home value
$253,000
$233,000 - $273,000
$1,630/mo
Zestimate® history
Loading...
Owner options
Explore your selling options
What's special
Look for the white fencing! Big yard! All rooms spacious in this sweet one level 3 bedroom, 2 bth, 2 car garage home in Carriage Crossing! Award winning Nixa school district, boast this vacant home on large interior lot, ready for new owners! Features include: Double French doors, leading to living room, recessed in-ground storm shelter with seating, located in garage, keyless entry to garage, fully fenced yard with doggy door, natural gas- fireplace, solid surface flooring throughout the home, interior has been custom painted with top of the line Valspar Reserve, upgraded appliances including stainless steal whirlpool dishwasher & the refrigerator is negotiable. Roof is under two years old, glass storm doors, large storage shed, double vanity in the master bath, along with walk-in jacuzzi styled tub! Check out all this beauty has to offer with many upgrades, at an affordable price!
Zillow last checked: 8 hours ago
Listing updated: August 02, 2024 at 02:59pm
Listed by:
Melinda A Hayes 417-724-2300,
Murney Associates - Nixa
Bought with:
Melinda A Hayes, 1999034797
Murney Associates - Nixa
Source: SOMOMLS,MLS#: 60261875
Facts & features
Interior
Bedrooms & bathrooms
- Bedrooms: 3
- Bathrooms: 2
- Full bathrooms: 2
Heating
- Forced Air, Natural Gas
Cooling
- Attic Fan, Ceiling Fan(s), Central Air
Appliances
- Included: Dishwasher, Disposal, Free-Standing Electric Oven, Gas Water Heater
- Laundry: Main Level, W/D Hookup
Features
- Laminate Counters, Soaking Tub
- Flooring: Tile, Vinyl
- Doors: Storm Door(s)
- Windows: Double Pane Windows
- Has basement: No
- Attic: Pull Down Stairs
- Has fireplace: Yes
- Fireplace features: Gas, Living Room
Interior area
- Total structure area: 1,538
- Total interior livable area: 1,538 sqft
- Finished area above ground: 1,538
- Finished area below ground: 0
Property
Parking
- Total spaces: 2
- Parking features: Driveway, Garage Faces Front
- Attached garage spaces: 2
- Has uncovered spaces: Yes
Features
- Levels: One
- Stories: 1
- Patio & porch: Patio
- Has spa: Yes
- Spa features: Bath
- Fencing: Wood
Lot
- Size: 8,712 sqft
- Dimensions: 105 x 125
Details
- Additional structures: Shed(s)
- Parcel number: 100613004002090000
Construction
Type & style
- Home type: SingleFamily
- Architectural style: Ranch
- Property subtype: Single Family Residence
Materials
- Brick, Vinyl Siding
- Foundation: Brick/Mortar, Crawl Space
- Roof: Composition
Condition
- Year built: 2001
Utilities & green energy
- Sewer: Public Sewer
- Water: Public
Community & neighborhood
Security
- Security features: Security System
Location
- Region: Nixa
- Subdivision: Carriage Crossing
Other
Other facts
- Listing terms: Cash,Conventional,FHA,USDA/RD,VA Loan
- Road surface type: Asphalt
Price history
| Date | Event | Price |
|---|---|---|
| 7/19/2024 | Sold | -- |
Source: | ||
| 6/11/2024 | Pending sale | $245,000$159/sqft |
Source: | ||
| 5/17/2024 | Price change | $245,000-2%$159/sqft |
Source: | ||
| 4/17/2024 | Listed for sale | $249,900$162/sqft |
Source: | ||
| 4/1/2024 | Pending sale | $249,900$162/sqft |
Source: | ||
Public tax history
| Year | Property taxes | Tax assessment |
|---|---|---|
| 2024 | $1,575 | $25,270 |
| 2023 | $1,575 +7.1% | $25,270 +7.3% |
| 2022 | $1,470 | $23,560 |
Find assessor info on the county website
Neighborhood: 65714
Nearby schools
GreatSchools rating
- 8/10John Thomas School of DiscoveryGrades: K-6Distance: 0.6 mi
- 6/10Nixa Junior High SchoolGrades: 7-8Distance: 1.1 mi
- 10/10Nixa High SchoolGrades: 9-12Distance: 2 mi
Schools provided by the listing agent
- Elementary: NX Century/Summit
- Middle: Nixa
- High: Nixa
Source: SOMOMLS. This data may not be complete. We recommend contacting the local school district to confirm school assignments for this home.


