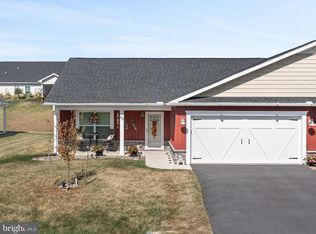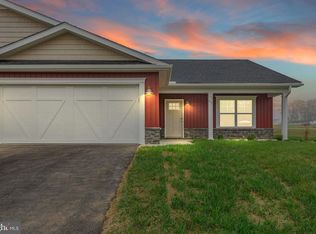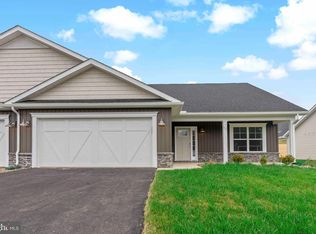Sold for $315,000 on 01/06/25
$315,000
673 Dripping Spring Dr, Hedgesville, WV 25427
2beds
1,440sqft
Single Family Residence
Built in 2021
7,840.8 Square Feet Lot
$325,500 Zestimate®
$219/sqft
$-- Estimated rent
Home value
$325,500
$306,000 - $348,000
Not available
Zestimate® history
Loading...
Owner options
Explore your selling options
What's special
BEAUTIFUL PATIO HOME IN NEW SUB-DIVISION IN SPRING MILLS AREA- SETTING ON PREMIUM CORNER LOT WITH OPEN SPACE WITH MANY EXTRAS ADDED COVER BACK PATIO WITH NEW TREES ADDED -THIS HOME IS BETTER THAN NEW CLEAN AND READY FOR NEW OWNER (IMMEDIATE POSSESSION NO WAIT TIME *-) OPEN FLOOR PLAN -2 BEDROOMS WITH MAST-SUITE-WALKING CLOSET PRIVATE FULL BATH LARGE SHOWER UNIT DOUBLE VANITY TOP..OPEN FAMILY -DINNING AND KIT AREA GRANITE COUNTER TOPS INCLUDES ISLAND BAR-ALL APPLIANCES CONVEY INCLUDES WASHER AND DRYER IN ITS OWN LAUNDRY OUT OF SITE-WILL DESIGNSED NO STEPS EASY MOVEMENT, GOOD WALKING FLOW -2ND BEDROOM ON OTHER SIDE OF HOME-2 CAR GARAGE WITH STORAGE-WITH GARAGE DOOR OPENER-PRIVATE COVERED PATIO IN BACK 10 X12- THIS IS PLEASURE TO VIEW THIS SECTION IS ALL MOST COMPLETED
Zillow last checked: 8 hours ago
Listing updated: January 07, 2025 at 01:35am
Listed by:
Greg Ahalt 304-264-6028,
King Street Realty
Bought with:
Holly Wilson, 0225257218
Samson Properties
Source: Bright MLS,MLS#: WVBE2032286
Facts & features
Interior
Bedrooms & bathrooms
- Bedrooms: 2
- Bathrooms: 2
- Full bathrooms: 2
- Main level bathrooms: 2
- Main level bedrooms: 2
Basement
- Area: 0
Heating
- Heat Pump, Electric
Cooling
- Heat Pump, Central Air, Electric
Appliances
- Included: Microwave, Dishwasher, Disposal, Dryer, Exhaust Fan, Ice Maker, Oven/Range - Electric, Stainless Steel Appliance(s), Refrigerator, Washer, Water Heater, Electric Water Heater
- Laundry: Has Laundry, Main Level, Laundry Room
Features
- Bar, Breakfast Area, Ceiling Fan(s), Combination Kitchen/Dining, Combination Kitchen/Living, Entry Level Bedroom, Family Room Off Kitchen, Open Floorplan, Eat-in Kitchen, Kitchen Island, Pantry, Bathroom - Tub Shower, Upgraded Countertops, Walk-In Closet(s), Bathroom - Stall Shower, Dry Wall
- Flooring: Carpet, Luxury Vinyl
- Doors: Six Panel, Insulated
- Windows: ENERGY STAR Qualified Windows, Energy Efficient, Double Pane Windows, Vinyl Clad, Window Treatments
- Has basement: No
- Has fireplace: No
Interior area
- Total structure area: 1,440
- Total interior livable area: 1,440 sqft
- Finished area above ground: 1,440
- Finished area below ground: 0
Property
Parking
- Total spaces: 4
- Parking features: Storage, Garage Faces Front, Garage Door Opener, Asphalt, Attached, Driveway
- Attached garage spaces: 2
- Uncovered spaces: 2
- Details: Garage Sqft: 460
Accessibility
- Accessibility features: Entry Slope <1', Accessible Entrance, No Stairs
Features
- Levels: One
- Stories: 1
- Exterior features: Bump-outs, Lighting, Sidewalks
- Pool features: None
- Has view: Yes
- View description: Garden, Mountain(s), Trees/Woods
Lot
- Size: 7,840 sqft
- Features: Corner Lot, Front Yard, Landscaped, Level, Premium, Rear Yard, SideYard(s), Year Round Access
Details
- Additional structures: Above Grade, Below Grade
- Parcel number: NO TAX RECORD
- Zoning: NA
- Special conditions: Standard
Construction
Type & style
- Home type: SingleFamily
- Architectural style: Villa
- Property subtype: Single Family Residence
- Attached to another structure: Yes
Materials
- Blown-In Insulation, Vinyl Siding
- Foundation: Slab
- Roof: Architectural Shingle
Condition
- Excellent
- New construction: No
- Year built: 2021
Utilities & green energy
- Electric: 200+ Amp Service
- Sewer: Public Sewer
- Water: Public
- Utilities for property: Cable Available, Electricity Available, Phone Available, Sewer Available, Underground Utilities, Water Available, Cable
Community & neighborhood
Location
- Region: Hedgesville
- Subdivision: Cardinal Pointe
HOA & financial
HOA
- Has HOA: Yes
- HOA fee: $300 annually
- Association name: CARDINAL POINTE SUBDIVISION HOA
Other
Other facts
- Listing agreement: Exclusive Right To Sell
- Ownership: Fee Simple
- Road surface type: Black Top
Price history
| Date | Event | Price |
|---|---|---|
| 1/6/2025 | Sold | $315,000-1.5%$219/sqft |
Source: | ||
| 12/21/2024 | Pending sale | $319,900$222/sqft |
Source: | ||
| 12/13/2024 | Contingent | $319,900$222/sqft |
Source: | ||
| 10/24/2024 | Price change | $319,900-1.5%$222/sqft |
Source: | ||
| 8/23/2024 | Listed for sale | $324,900$226/sqft |
Source: | ||
Public tax history
Tax history is unavailable.
Neighborhood: 25427
Nearby schools
GreatSchools rating
- 6/10Potomack Intermediate SchoolGrades: 3-5Distance: 1.3 mi
- 5/10Spring Mills Middle SchoolGrades: 6-8Distance: 1.5 mi
- 7/10Spring Mills High SchoolGrades: 9-12Distance: 1.7 mi
Schools provided by the listing agent
- District: Berkeley County Schools
Source: Bright MLS. This data may not be complete. We recommend contacting the local school district to confirm school assignments for this home.

Get pre-qualified for a loan
At Zillow Home Loans, we can pre-qualify you in as little as 5 minutes with no impact to your credit score.An equal housing lender. NMLS #10287.
Sell for more on Zillow
Get a free Zillow Showcase℠ listing and you could sell for .
$325,500
2% more+ $6,510
With Zillow Showcase(estimated)
$332,010

