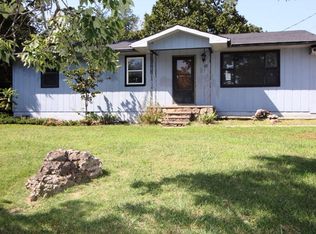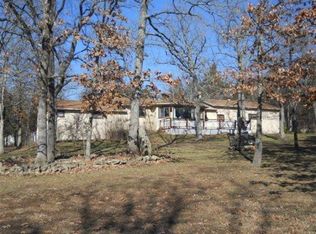Closed
Price Unknown
673 Double O Nine Road, Reeds Spring, MO 65737
2beds
1,305sqft
Single Family Residence
Built in 1994
0.71 Acres Lot
$196,500 Zestimate®
$--/sqft
$1,512 Estimated rent
Home value
$196,500
Estimated sales range
Not available
$1,512/mo
Zestimate® history
Loading...
Owner options
Explore your selling options
What's special
Discover the charm and simplicity of this delightful one-level home nestled in the serene surroundings of Reeds Spring. This newly listed property boasts an open layout that seamlessly connects the living spaces, ideal for modern lifestyles. Featuring two bedrooms and two bathrooms, the home is perfectly sized for comfort without the upkeep hassle.The heart of this home is its spacious living area that flows effortlessly into an enclosed patio. Here, every day feels like a vacation as you sip your morning coffee or unwind in the evening, all while enjoying views of the tranquil, wooded landscape. For outdoor enthusiasts, the house offers an added bonus with its proximity to Aunts Creek Park. Just a stone's throw away, the park provides ample recreation opportunities, including a boat launch, swimming areas, playgrounds, picnic spots, and campground sites on the stunning Table Rock Lake.Whether you are looking for a peaceful retreat, a family-friendly environment, or a haven for your outdoor adventures, this property offers it all. Embrace the opportunity to create your own slice of paradise in a community that brings the best of nature to your doorstep!Some photos are virtually staged.
Zillow last checked: 8 hours ago
Listing updated: January 15, 2026 at 09:56am
Listed by:
Parker Stone 417-294-2294,
Keller Williams Tri-Lakes
Bought with:
Gayla Coonrod, 2005005006
ReeceNichols -Kimberling City
Source: SOMOMLS,MLS#: 60285424
Facts & features
Interior
Bedrooms & bathrooms
- Bedrooms: 2
- Bathrooms: 2
- Full bathrooms: 2
Bedroom 1
- Area: 156
- Dimensions: 13 x 12
Bedroom 2
- Area: 130.95
- Dimensions: 13.5 x 9.7
Bathroom full
- Area: 71.07
- Dimensions: 10.3 x 6.9
Bathroom full
- Area: 45.55
- Dimensions: 9.11 x 5
Other
- Area: 142
- Dimensions: 14.2 x 10
Laundry
- Area: 62.22
- Dimensions: 11.11 x 5.6
Living room
- Area: 271.44
- Dimensions: 17.4 x 15.6
Sun room
- Area: 127.98
- Dimensions: 15.8 x 8.1
Heating
- Central, Electric
Cooling
- Central Air
Appliances
- Included: Dishwasher, Free-Standing Electric Oven, Disposal
- Laundry: Main Level
Features
- Flooring: Hardwood, Tile
- Windows: Double Pane Windows
- Has basement: No
- Attic: Access Only:No Stairs
- Has fireplace: No
Interior area
- Total structure area: 1,305
- Total interior livable area: 1,305 sqft
- Finished area above ground: 1,305
- Finished area below ground: 0
Property
Parking
- Total spaces: 1
- Parking features: Garage Faces Front
- Attached garage spaces: 1
Features
- Levels: One
- Stories: 1
- Patio & porch: Glass Enclosed, Rear Porch
- Fencing: None
Lot
- Size: 0.71 Acres
- Features: Sloped
Details
- Parcel number: 119.030004003015.000
Construction
Type & style
- Home type: SingleFamily
- Property subtype: Single Family Residence
Materials
- Vinyl Siding
- Foundation: Crawl Space
- Roof: Composition
Condition
- Year built: 1994
Utilities & green energy
- Sewer: Septic Tank
- Water: Public
Community & neighborhood
Location
- Region: Reeds Spring
- Subdivision: Security Acres
HOA & financial
HOA
- HOA fee: $200 annually
- Services included: Water
Other
Other facts
- Road surface type: Asphalt, Gravel
Price history
| Date | Event | Price |
|---|---|---|
| 9/30/2025 | Sold | -- |
Source: | ||
| 9/3/2025 | Pending sale | $210,000$161/sqft |
Source: | ||
| 8/22/2025 | Listed for sale | $210,000$161/sqft |
Source: | ||
| 7/24/2025 | Pending sale | $210,000$161/sqft |
Source: | ||
| 7/18/2025 | Price change | $210,000-4.5%$161/sqft |
Source: | ||
Public tax history
| Year | Property taxes | Tax assessment |
|---|---|---|
| 2024 | $695 +0.1% | $14,190 |
| 2023 | $694 +0.6% | $14,190 |
| 2022 | $690 | $14,190 |
Find assessor info on the county website
Neighborhood: 65737
Nearby schools
GreatSchools rating
- 8/10Reeds Spring Elementary SchoolGrades: 2-4Distance: 5.8 mi
- 3/10Reeds Spring Middle SchoolGrades: 7-8Distance: 5.7 mi
- 5/10Reeds Spring High SchoolGrades: 9-12Distance: 5.7 mi
Schools provided by the listing agent
- Elementary: Reeds Spring
- Middle: Reeds Spring
- High: Reeds Spring
Source: SOMOMLS. This data may not be complete. We recommend contacting the local school district to confirm school assignments for this home.

