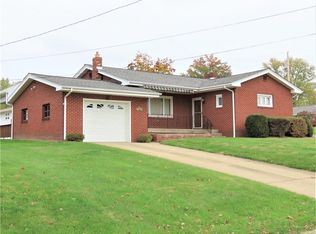Sold for $185,000
$185,000
673 Davidson Dr, Rochester, PA 15074
2beds
1,200sqft
Single Family Residence
Built in 1959
0.5 Acres Lot
$203,500 Zestimate®
$154/sqft
$1,537 Estimated rent
Home value
$203,500
$191,000 - $216,000
$1,537/mo
Zestimate® history
Loading...
Owner options
Explore your selling options
What's special
WOW!!! Your half acre piece of paradise DOES exist! A private, part fenced 1/2 acre corner lot w/the best hilltop view looking to the river and beyond! Just 20 minutes to Cranberry, 10 to Beaver & a short jaunt to downtown Pittsburgh! A well groomed, tree-lined driveway leads you to this impeccably maintained and lovingly cared for home! Inside, take note of the gleaming hardwood floors w/splashes of sunlight flowing through the main level. A brick fireplace and large picture window are notable features of the LR & a cozy DR invites you to break bread. Enjoy cooking in the welcoming Kitchen! 2 generous BRs and updated Ba round out the 1st fl. The Family Rm offers the perfect gathering place for everyone. Throw up a wall for a 3rd BR! Retreat to the Laundry side of the basement to spread out & enjoy your hobbies. Enjoy the rainfall in the 3 Season Room facing the yard!
Zillow last checked: 8 hours ago
Listing updated: June 20, 2023 at 08:54am
Listed by:
Jan Livingston 724-775-1000,
BERKSHIRE HATHAWAY THE PREFERRED REALTY
Bought with:
Margaret Minydzak, RS353545
REALTY ONE GROUP PLATINUM
Source: WPMLS,MLS#: 1604845 Originating MLS: West Penn Multi-List
Originating MLS: West Penn Multi-List
Facts & features
Interior
Bedrooms & bathrooms
- Bedrooms: 2
- Bathrooms: 2
- Full bathrooms: 1
- 1/2 bathrooms: 1
Primary bedroom
- Level: Main
- Dimensions: 11x14
Bedroom 2
- Level: Main
- Dimensions: 11x11
Bonus room
- Level: Main
- Dimensions: 8x24
Dining room
- Level: Main
- Dimensions: 11x08
Entry foyer
- Level: Main
Family room
- Level: Lower
- Dimensions: 17x21
Kitchen
- Level: Main
- Dimensions: 11x09
Laundry
- Level: Lower
- Dimensions: 17x21
Living room
- Level: Main
- Dimensions: 11x17
Heating
- Forced Air, Gas
Cooling
- Central Air
Appliances
- Included: Some Electric Appliances, Dryer, Disposal, Microwave, Refrigerator, Stove, Washer
Features
- Window Treatments
- Flooring: Hardwood, Other
- Windows: Window Treatments
- Basement: Partially Finished
- Number of fireplaces: 1
Interior area
- Total structure area: 1,200
- Total interior livable area: 1,200 sqft
Property
Parking
- Total spaces: 1
- Parking features: Attached, Garage, Off Street, Garage Door Opener
- Has attached garage: Yes
Features
- Levels: One
- Stories: 1
- Pool features: None
Lot
- Size: 0.50 Acres
- Dimensions: 186 x 22 x 86 x 199 x 110+/
Details
- Parcel number: 760030527000
Construction
Type & style
- Home type: SingleFamily
- Architectural style: Ranch
- Property subtype: Single Family Residence
Materials
- Roof: Asphalt
Condition
- Resale
- Year built: 1959
Utilities & green energy
- Sewer: Public Sewer
- Water: Public
Community & neighborhood
Location
- Region: Rochester
Price history
| Date | Event | Price |
|---|---|---|
| 6/20/2023 | Sold | $185,000+5.7%$154/sqft |
Source: | ||
| 5/10/2023 | Pending sale | $175,000$146/sqft |
Source: BHHS broker feed #1604845 Report a problem | ||
| 5/9/2023 | Contingent | $175,000$146/sqft |
Source: | ||
| 5/8/2023 | Listed for sale | $175,000+76.8%$146/sqft |
Source: | ||
| 5/1/2001 | Sold | $99,000$83/sqft |
Source: Public Record Report a problem | ||
Public tax history
| Year | Property taxes | Tax assessment |
|---|---|---|
| 2023 | $3,096 | $23,950 |
| 2022 | $3,096 | $23,950 |
| 2021 | $3,096 +1.2% | $23,950 |
Find assessor info on the county website
Neighborhood: 15074
Nearby schools
GreatSchools rating
- 6/10Rochester Area El SchoolGrades: K-5Distance: 0.5 mi
- 6/10Rochester Area Middle SchoolGrades: 6-8Distance: 0.5 mi
- 5/10Rochester Area High SchoolGrades: 9-12Distance: 0.5 mi
Schools provided by the listing agent
- District: Rochester Area
Source: WPMLS. This data may not be complete. We recommend contacting the local school district to confirm school assignments for this home.
Get pre-qualified for a loan
At Zillow Home Loans, we can pre-qualify you in as little as 5 minutes with no impact to your credit score.An equal housing lender. NMLS #10287.
