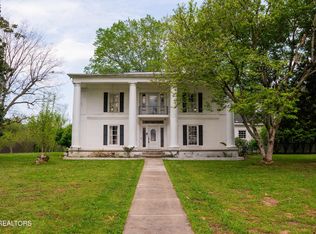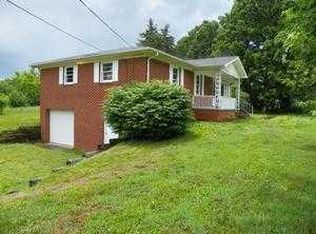Sold for $520,000 on 05/23/25
$520,000
673 Charles Golden Rd, Sparta, TN 38583
4beds
4,681sqft
Site Built w/Acreage
Built in 1900
4.28 Acres Lot
$517,900 Zestimate®
$111/sqft
$3,031 Estimated rent
Home value
$517,900
Estimated sales range
Not available
$3,031/mo
Zestimate® history
Loading...
Owner options
Explore your selling options
What's special
A historical “diamond in the rough” describes this pre 1900 Daniel Clark commercial/residential property on +/- 4.28 unrestricted acres. Oh, the stories these walls could tell from action in the 3rd floor Crow's Nest, to morning sun rises from the Juliet balcony or maybe conversations in the Carriage house, the Tower, or the Sunroom. The home features original walnut flooring & doors, 4 bedrooms 3.5 baths, and basement. A spacious primary bedroom ensuite is on the main level as well as a primary bedroom on the 2nd floor and 2 additional bedrooms. A library boasts of oak and walnut hardwood w/original wall shelves. Fireplaces w/gas logs throughout. Chandeliers and beveled lead glass enhances the beauty. Newer HVAC condensers, new dehumidifier, newer plumbing, new French drain, updated electric, new 3,000-gal septic tank that can support additional home constructions. Orchard; apricots, apples, pear, nectarines, grapes, blackberries and blueberries this property even sweeter.
Zillow last checked: 8 hours ago
Listing updated: May 28, 2025 at 01:10pm
Listed by:
Lisa Will-yoder,
First Realty Company
Bought with:
Ciera Anglin, 375485
Elevate Real Estate
Source: UCMLS,MLS#: 235818
Facts & features
Interior
Bedrooms & bathrooms
- Bedrooms: 4
- Bathrooms: 4
- Full bathrooms: 3
- Partial bathrooms: 1
Heating
- Natural Gas, Central
Cooling
- Central Air
Appliances
- Included: Dishwasher, Gas Oven, Refrigerator, Gas Range, Electric Water Heater
- Laundry: Main Level
Features
- Ceiling Fan(s)
- Windows: Single Pane Windows
- Basement: Partial,Block,Unfinished
- Number of fireplaces: 3
- Fireplace features: Three, Gas Log
Interior area
- Total structure area: 4,681
- Total interior livable area: 4,681 sqft
Property
Parking
- Parking features: Driveway, RV Access/Parking
- Has uncovered spaces: Yes
Accessibility
- Accessibility features: Handicap Access
Features
- Patio & porch: Porch, Covered, Patio
- Exterior features: Dog Run, Horses Allowed, Garden
- Has view: Yes
- View description: No Water Frontage View Description
- Water view: No Water Frontage View Description
- Waterfront features: No Water Frontage View Description
Lot
- Size: 4.28 Acres
- Dimensions: 766' x 460
- Features: Irregular Lot, Views, Trees, Garden
Details
- Additional structures: Outbuilding
- Parcel number: 019.00
- Horses can be raised: Yes
Construction
Type & style
- Home type: SingleFamily
- Property subtype: Site Built w/Acreage
Materials
- Brick, Block
- Roof: Shingle
Condition
- Year built: 1900
Utilities & green energy
- Electric: Fuses
- Gas: Natural Gas
- Sewer: Septic Tank
- Water: Public, Utility District
- Utilities for property: Natural Gas Available, Natural Gas Connected, Cable Connected
Community & neighborhood
Location
- Region: Sparta
- Subdivision: Mt. Vernon
Other
Other facts
- Road surface type: Paved
Price history
| Date | Event | Price |
|---|---|---|
| 5/23/2025 | Sold | $520,000+4.2%$111/sqft |
Source: | ||
| 5/2/2025 | Pending sale | $499,000$107/sqft |
Source: | ||
| 5/2/2025 | Listed for sale | $499,000$107/sqft |
Source: | ||
| 5/2/2025 | Pending sale | $499,000$107/sqft |
Source: | ||
| 4/16/2025 | Contingent | $499,000$107/sqft |
Source: | ||
Public tax history
| Year | Property taxes | Tax assessment |
|---|---|---|
| 2024 | $1,264 | $61,675 |
| 2023 | $1,264 | $61,675 |
| 2022 | $1,264 | $61,675 |
Find assessor info on the county website
Neighborhood: 38583
Nearby schools
GreatSchools rating
- 7/10Findlay Elementary SchoolGrades: PK-5Distance: 1.2 mi
- 6/10White Co Middle SchoolGrades: 6-8Distance: 2.3 mi
- 7/10White County High SchoolGrades: 9-12Distance: 2.2 mi

Get pre-qualified for a loan
At Zillow Home Loans, we can pre-qualify you in as little as 5 minutes with no impact to your credit score.An equal housing lender. NMLS #10287.

