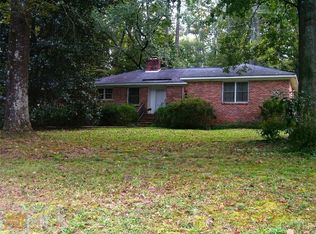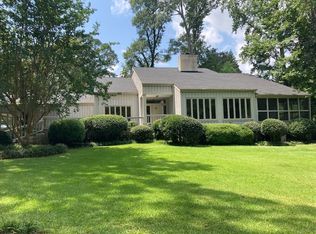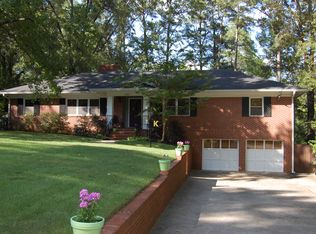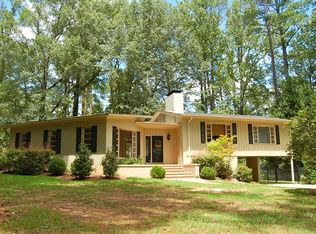Closed
$290,000
673 Brook Cir, Griffin, GA 30224
4beds
1,769sqft
Single Family Residence, Residential
Built in 1953
0.42 Acres Lot
$304,600 Zestimate®
$164/sqft
$1,725 Estimated rent
Home value
$304,600
$289,000 - $320,000
$1,725/mo
Zestimate® history
Loading...
Owner options
Explore your selling options
What's special
PRICE IMPROVEMENT! Charming 4-sided brick ranch w/ appx $80,000 in renovations completed in 2023 located on one of Griffin's most coveted streets! Both full bathrooms were completely gutted down to the studs, re-plumbed, and everything is new! The Kitchen is practically brand new too! New SS appliances, sparkling quartz countertops, glazed tile backsplash, flooring, + new peninsula with bar seating. The stunning original oak hardwoods were just refinished. Most light fixtures are new, along with new recessed lighting in living room. The gorgeous vintage chandelier in the dining room ushers in the glam and timeless charm of a bygone era. New interior & exterior paint. There are 3 true bedrooms + 1 BR with built-in bookcases that’s ideal for an office/playroom. Marble gas fireplace in the large living room. But what about the major systems? NEW hot water heater (2023), NEW roof (2020), NEW A/C (2020). Enjoy outdoor living with with a freshly updated patio, fenced-in backyard, dog pen, & gated parking. An impressive bonus is the garden shed/workshop with electrical! Perfect location in quiet neighborhood - 1 mile golf cart ride to downtown dining/shops/events & a short walk to prestigious E. College Street. Use ShowingTime - Supra at back door. Agent & Sellers are family members.
Zillow last checked: 8 hours ago
Listing updated: November 22, 2023 at 03:56am
Listing Provided by:
Ginny Shaughnessy,
Georgia Premier Realty Team Inc.
Bought with:
NON-MLS NMLS
Non FMLS Member
Source: FMLS GA,MLS#: 7251761
Facts & features
Interior
Bedrooms & bathrooms
- Bedrooms: 4
- Bathrooms: 2
- Full bathrooms: 2
- Main level bathrooms: 2
- Main level bedrooms: 4
Primary bedroom
- Features: Master on Main, Roommate Floor Plan
- Level: Master on Main, Roommate Floor Plan
Bedroom
- Features: Master on Main, Roommate Floor Plan
Primary bathroom
- Features: Tub/Shower Combo
Dining room
- Features: Separate Dining Room
Kitchen
- Features: Breakfast Bar, Cabinets White, Eat-in Kitchen, Kitchen Island, Pantry, Stone Counters, Wine Rack
Heating
- Heat Pump
Cooling
- Attic Fan, Central Air
Appliances
- Included: Dishwasher, Dryer, Electric Oven, Electric Range, Electric Water Heater, Microwave, Refrigerator, Washer
- Laundry: In Kitchen, Laundry Closet, Main Level
Features
- Bookcases, Crown Molding, Entrance Foyer
- Flooring: Ceramic Tile, Hardwood, Laminate
- Windows: Shutters
- Basement: None
- Attic: Pull Down Stairs
- Number of fireplaces: 1
- Fireplace features: Gas Log, Gas Starter, Glass Doors, Great Room
- Common walls with other units/homes: No Common Walls
Interior area
- Total structure area: 1,769
- Total interior livable area: 1,769 sqft
- Finished area above ground: 1,769
- Finished area below ground: 0
Property
Parking
- Total spaces: 2
- Parking features: Driveway, Kitchen Level, Parking Pad
- Has uncovered spaces: Yes
Accessibility
- Accessibility features: None
Features
- Levels: One
- Stories: 1
- Patio & porch: Patio, Rear Porch
- Exterior features: Private Yard, Rain Gutters, Storage
- Pool features: None
- Spa features: None
- Fencing: Back Yard,Chain Link,Fenced
- Has view: Yes
- View description: City, Trees/Woods
- Waterfront features: None
- Body of water: None
Lot
- Size: 0.42 Acres
- Dimensions: 185 x 100
- Features: Back Yard, Private
Details
- Additional structures: Barn(s), Kennel/Dog Run, Shed(s), Workshop
- Parcel number: 021 03007
- Other equipment: None
- Horse amenities: None
Construction
Type & style
- Home type: SingleFamily
- Architectural style: Ranch,Traditional
- Property subtype: Single Family Residence, Residential
Materials
- Brick 4 Sides
- Foundation: Slab
- Roof: Shingle
Condition
- Updated/Remodeled
- New construction: No
- Year built: 1953
Utilities & green energy
- Electric: Other
- Sewer: Public Sewer
- Water: Public
- Utilities for property: Cable Available, Electricity Available, Natural Gas Available, Phone Available, Sewer Available, Water Available
Green energy
- Energy efficient items: None
- Energy generation: None
Community & neighborhood
Security
- Security features: Smoke Detector(s)
Community
- Community features: Near Schools, Near Shopping, Park, Playground
Location
- Region: Griffin
- Subdivision: Woodland Park
Other
Other facts
- Ownership: Fee Simple
- Road surface type: Asphalt
Price history
| Date | Event | Price |
|---|---|---|
| 11/17/2023 | Sold | $290,000-3.3%$164/sqft |
Source: | ||
| 11/9/2023 | Pending sale | $300,000$170/sqft |
Source: | ||
| 10/17/2023 | Price change | $300,000-4.8%$170/sqft |
Source: | ||
| 9/25/2023 | Price change | $315,000-3.1%$178/sqft |
Source: | ||
| 9/1/2023 | Listed for sale | $325,000$184/sqft |
Source: | ||
Public tax history
| Year | Property taxes | Tax assessment |
|---|---|---|
| 2024 | $4,427 +50.9% | $115,929 +52.5% |
| 2023 | $2,933 +6.4% | $76,019 +10.2% |
| 2022 | $2,756 +7.3% | $68,958 +7.3% |
Find assessor info on the county website
Neighborhood: 30224
Nearby schools
GreatSchools rating
- 5/10Futral Road Elementary SchoolGrades: PK-5Distance: 1.5 mi
- 3/10Rehoboth Road Middle SchoolGrades: 6-8Distance: 3.8 mi
- 4/10Spalding High SchoolGrades: 9-12Distance: 1.5 mi
Schools provided by the listing agent
- Elementary: Futral Road
- Middle: Rehoboth Road
- High: Spalding
Source: FMLS GA. This data may not be complete. We recommend contacting the local school district to confirm school assignments for this home.
Get a cash offer in 3 minutes
Find out how much your home could sell for in as little as 3 minutes with a no-obligation cash offer.
Estimated market value
$304,600
Get a cash offer in 3 minutes
Find out how much your home could sell for in as little as 3 minutes with a no-obligation cash offer.
Estimated market value
$304,600



