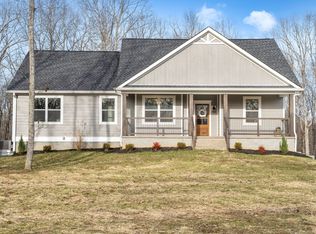Closed
$790,000
673 Billy Wynn Rd, Dickson, TN 37055
4beds
2,293sqft
Single Family Residence, Residential
Built in 2021
3.16 Acres Lot
$799,300 Zestimate®
$345/sqft
$2,766 Estimated rent
Home value
$799,300
$639,000 - $999,000
$2,766/mo
Zestimate® history
Loading...
Owner options
Explore your selling options
What's special
***THE EPITOME OF QUIET LUXURY***PRICED BY CURRENT APPRAISAL/Chatham Appraisers for $800K***Definitely a Forever Home....Custom Built + Absolutely Stunning***Incredible Setting w/ 3.16 Park-Like Acres+/-***ALL ONE LEVEL LIVING***Luxe Finishes + Upgrades Throughout*STATEMENT MAKING Great Room w/ Stone Fireplace*Fabulous Open Concept Design*KITCHEN OF YOUR DREAMS w/ High End Cabinetry*Full Quartz Package including Quartz Island/Breakfast Bar*Kitchenade Professional Series Stainless Steel Appliance Package*6 Burner Gas Stove w/ Custom/Drop Down Exhaust Vent*Upgraded Apron Sink*Pot Filler*Beverage Frig*Under Cabinet Ice Drawer*Convenient Double Dishwashers + Double Washer/Dryer Connections*SPACIOUS + PRIVATE Primary Suite*SPA WORTHY Primary Bathroom*FLOATING TUB*Separate Floor 2 Ceiling Tile Shower w/ Spa Style Body Sprayers*ON TREND Colors + Selections*FERGUSON-Designer Lighting Package*Tankless Gas Hot Water Heater*ENCAPSULATED CRAWL SPACE*Attic is Spray Foamed for Energy Efficiency*HardiPlank Exterior*This Home is Perfect for Hosting Parties + Entertaining*Shows Like a Model Home*4 Full Bedrooms + 3 Bathrooms*Upgraded Flooring Throughout (No Carpet at All) Inlaid Herringbone Design Details w/ Tile + Brick*A MUST SEE in person to appreciate all the LUXE UPGRADES + Attention to Details*IMPRESSIVE Estate Height (Double) Front Doors*Long Covered Porch*AMAZING Laundry Room w/ Custom Cabinetry Folding/Hanging/Gift Wrapping Station + Utility Sink/Prep Station*Convenience is Truly the Ultimate Luxury*INCREDIBLE Outdoor Entertainment Area*3 GARAGE BAYS-1 for parking Mower/Side by Side UTV*Hot + Cold Water located Outside Garage*Patio stubbed for Water/Sink*Blackstone Gas Grill (Hard Piped w/ Gas)*COMCAST IS AT ROAD*Also Ignite Fiber Internet proposed for 2026*HOT LOCATION w/ COUNTRY SETTING--Easy Access to I-40 @ Exit 163 <or> Approx. 11-12 Minutes to Downtown Dickson*
Zillow last checked: 14 hours ago
Listing updated: August 15, 2025 at 01:41pm
Listing Provided by:
Missy Chandler 615-405-0659,
Parker Peery Properties
Bought with:
Kelly M. Cannon, 274195
Crye-Leike, Inc., REALTORS
Source: RealTracs MLS as distributed by MLS GRID,MLS#: 2914291
Facts & features
Interior
Bedrooms & bathrooms
- Bedrooms: 4
- Bathrooms: 3
- Full bathrooms: 2
- 1/2 bathrooms: 1
- Main level bedrooms: 4
Bedroom 1
- Features: Full Bath
- Level: Full Bath
- Area: 225 Square Feet
- Dimensions: 15x15
Bedroom 2
- Features: Walk-In Closet(s)
- Level: Walk-In Closet(s)
- Area: 121 Square Feet
- Dimensions: 11x11
Bedroom 3
- Features: Walk-In Closet(s)
- Level: Walk-In Closet(s)
- Area: 121 Square Feet
- Dimensions: 11x11
Bedroom 4
- Features: Walk-In Closet(s)
- Level: Walk-In Closet(s)
- Area: 121 Square Feet
- Dimensions: 11x11
Primary bathroom
- Features: Double Vanity
- Level: Double Vanity
Dining room
- Features: Formal
- Level: Formal
- Area: 132 Square Feet
- Dimensions: 12x11
Kitchen
- Area: 221 Square Feet
- Dimensions: 17x13
Living room
- Features: Great Room
- Level: Great Room
- Area: 306 Square Feet
- Dimensions: 18x17
Other
- Features: Utility Room
- Level: Utility Room
- Area: 96 Square Feet
- Dimensions: 12x8
Heating
- Central, Natural Gas
Cooling
- Ceiling Fan(s), Electric
Appliances
- Included: Electric Oven, Cooktop, Gas Range, Dishwasher, Disposal, Dryer, Indoor Grill, Ice Maker, Microwave, Refrigerator, Stainless Steel Appliance(s), Washer
- Laundry: Gas Dryer Hookup, Washer Hookup
Features
- Entrance Foyer, Extra Closets, High Ceilings, Open Floorplan, Pantry, Walk-In Closet(s), Kitchen Island
- Flooring: Wood, Tile
- Basement: None,Crawl Space
- Number of fireplaces: 1
- Fireplace features: Gas
Interior area
- Total structure area: 2,293
- Total interior livable area: 2,293 sqft
- Finished area above ground: 2,293
Property
Parking
- Total spaces: 2
- Parking features: Garage Door Opener, Attached, Driveway, Gravel
- Attached garage spaces: 2
- Has uncovered spaces: Yes
Features
- Levels: One
- Stories: 1
- Patio & porch: Patio, Covered, Porch
- Has private pool: Yes
- Pool features: Above Ground
Lot
- Size: 3.16 Acres
Details
- Parcel number: 108 01300 000
- Special conditions: Standard
Construction
Type & style
- Home type: SingleFamily
- Architectural style: Traditional
- Property subtype: Single Family Residence, Residential
Materials
- Roof: Asphalt
Condition
- New construction: No
- Year built: 2021
Utilities & green energy
- Sewer: Septic Tank
- Water: Public
- Utilities for property: Electricity Available, Natural Gas Available, Water Available
Green energy
- Energy efficient items: Windows, Thermostat, Water Heater
Community & neighborhood
Security
- Security features: Smoke Detector(s)
Location
- Region: Dickson
- Subdivision: Ferebee
Price history
| Date | Event | Price |
|---|---|---|
| 8/15/2025 | Sold | $790,000+0%$345/sqft |
Source: | ||
| 6/20/2025 | Contingent | $789,900$344/sqft |
Source: | ||
| 6/16/2025 | Listed for sale | $789,900-1.3%$344/sqft |
Source: | ||
| 6/16/2025 | Listing removed | $799,900$349/sqft |
Source: | ||
| 5/12/2025 | Price change | $799,900-2.4%$349/sqft |
Source: | ||
Public tax history
Tax history is unavailable.
Neighborhood: 37055
Nearby schools
GreatSchools rating
- 9/10Centennial Elementary SchoolGrades: PK-5Distance: 4.7 mi
- 6/10Dickson Middle SchoolGrades: 6-8Distance: 6.1 mi
- 5/10Dickson County High SchoolGrades: 9-12Distance: 6.2 mi
Schools provided by the listing agent
- Elementary: Centennial Elementary
- Middle: Dickson Middle School
- High: Dickson County High School
Source: RealTracs MLS as distributed by MLS GRID. This data may not be complete. We recommend contacting the local school district to confirm school assignments for this home.
Get a cash offer in 3 minutes
Find out how much your home could sell for in as little as 3 minutes with a no-obligation cash offer.
Estimated market value
$799,300
Get a cash offer in 3 minutes
Find out how much your home could sell for in as little as 3 minutes with a no-obligation cash offer.
Estimated market value
$799,300
