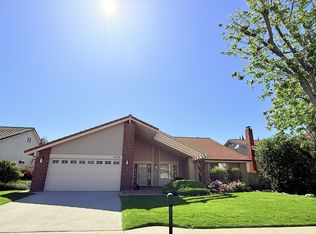FANTASTIC OPPORTUNITY! Gorgeous Townhouse end unit with views in Gated Northgate Community. Deluxe remodel just completed. 3 Bedrooms/2.5 baths. Live in upscale Westlake Village with its famous restaurants, close to shopping, yacht club and lake, plus THE OAKS Mall. The schools are all AAA+. The Living Room has a fireplace and built in bookshelves with expansive windows opening onto a brick patio. The Dining room looks out onto the pool & greenbelt area. There is a Separate family room & indoor laundry area, There is a Fully Remodeled kitchen w/new $3500 GE Cafe Electric 6 burner range that has a separate griddle, air fryer option, temperature probe for roasting, self-cleaning convection oven with added lower oven, and a new built in microwave. The dishwasher is also new and matching - GE Cafe. There are new gorgeous white kitchen cabinets and new off white quartz countertops with a bar area. A New Kohler double sink with a new garbage disposal and dark bronze faucet fixtures compliment the white cabinets and sink. There is a new greenhouse window to the spacious patio. The patio spans the length of the unit and is fenced. Very light and Bright. It opens out into the pool area. New carpeting throughout upstairs & New easy care flooring throughout downstairs with new wall moldings. Also a New water heater & new garage door opener. New paint throughout. Plantation shutters on windows. Two Upper balconies off bedrooms have a pool view. Master Bedroom has electric awning over the upstairs patio, separate sink areas in master bath, clothes chute to downstairs laundry area, plus walk in closet. the two Upstairs baths have new sliding door shower enclosures. The Large fenced and bricked patio opens directly to pool and spa access and has a smaller covered area. The spa is generally heated all year for residents. The pool area has restrooms and lounging furniture. This is a small prestigious gated community close to shopping, schools, and freeway access. Many trees throughout. Very quiet and beautiful - attached to only one other unit, 2 car garage opens directly into unit. Possible to include Refrigerator, Washer, and Dryer. Great views and FANTASTIC OPPORTUNITY to lease a RARELY AVAILABLE unit in this prestigious gated community.
Townhouse for rent
$4,995/mo
673 Arroyo Oaks Dr, Westlake Village, CA 91362
3beds
1,949sqft
Price is base rent and doesn't include required fees.
Important information for renters during a state of emergency. Learn more.
Townhouse
Available now
-- Pets
Central air, ceiling fan
Electric dryer hookup laundry
2 Attached garage spaces parking
Central, fireplace
What's special
Pool viewPool and spa accessPool and greenbelt areaUpper balconiesExpansive windowsNew carpetingWalk in closet
- 59 days
- on Zillow |
- -- |
- -- |
Travel times
Facts & features
Interior
Bedrooms & bathrooms
- Bedrooms: 3
- Bathrooms: 3
- Full bathrooms: 2
- 1/2 bathrooms: 1
Rooms
- Room types: Family Room
Heating
- Central, Fireplace
Cooling
- Central Air, Ceiling Fan
Appliances
- Included: Dishwasher, Disposal, Double Oven, Microwave, Oven, Range, Refrigerator, Stove
- Laundry: Electric Dryer Hookup, Gas Dryer Hookup, Hookups, Laundry Chute, Laundry Closet, Washer Hookup
Features
- All Bedrooms Up, Breakfast Counter / Bar, Ceiling Fan(s), Dining Ell, Eating Area In Family Room, Eating Area In Living Room, Entry, Family Kitchen, Family Room, Kitchen, Laundry, Living Room, Master Bedroom, Master Suite, Quartz Counters, Recessed Lighting, Separate Family Room, Walk In Closet, Walk-In Closet(s)
- Flooring: Carpet, Laminate
- Has fireplace: Yes
Interior area
- Total interior livable area: 1,949 sqft
Video & virtual tour
Property
Parking
- Total spaces: 2
- Parking features: Attached, Garage, Covered
- Has attached garage: Yes
- Details: Contact manager
Features
- Stories: 2
- Exterior features: 2+ Access Exits, All Bedrooms Up, Architecture Style: Contemporary, Association, Association Dues included in rent, Automatic Gate, Awning(s), Breakfast Counter / Bar, Brick, Carbon Monoxide Detector(s), Card/Code Access, Courtyard, Cul-De-Sac, Curbs, Deck, Dining Ell, Direct Access, Double Door Entry, Driveway Level, Eating Area In Family Room, Eating Area In Living Room, Electric Dryer Hookup, Entry, Family Kitchen, Family Room, Fire and Smoke Detection System, Flooring: Laminate, French Doors, Garage, Garage - Two Door, Gardener included in rent, Gas Dryer Hookup, Gas Water Heater, Gated Community, Gutters, Heating system: Central, Kitchen, Laundry, Laundry Chute, Laundry Closet, Living Room, Lot Features: Cul-De-Sac, Sprinklers In Front, Sprinklers In Rear, Sprinklers On Side, Sprinklers Timer, Maintenance, Master Bedroom, Master Suite, Mirrored Closet Door(s), Northgate, Parking, Patio, Pool, Pool included in rent, Quartz Counters, Rain Gutters, Recessed Lighting, Screens, Separate Family Room, Sewage included in rent, Shutters, Sliding Doors, Sprinklers In Front, Sprinklers In Rear, Sprinklers On Side, Sprinklers Timer, Storm Drains, Street Lights, Unassigned, View Type: Courtyard, View Type: Park/Greenbelt, View Type: Pool, Walk In Closet, Walk-In Closet(s), Washer Hookup, Water Heater
- Has spa: Yes
- Spa features: Hottub Spa
Details
- Parcel number: 6900260295
Construction
Type & style
- Home type: Townhouse
- Architectural style: Contemporary
- Property subtype: Townhouse
Materials
- Roof: Tile
Condition
- Year built: 1980
Utilities & green energy
- Utilities for property: Sewage
Community & HOA
Community
- Features: Pool
HOA
- Amenities included: Pool
Location
- Region: Westlake Village
Financial & listing details
- Lease term: 12 Months
Price history
| Date | Event | Price |
|---|---|---|
| 5/7/2025 | Price change | $4,995-9.1%$3/sqft |
Source: CRMLS #SR25066258 | ||
| 4/26/2025 | Price change | $5,495-8.3%$3/sqft |
Source: CRMLS #SR25066258 | ||
| 4/1/2025 | Listed for rent | $5,995+20%$3/sqft |
Source: CRMLS #SR25066258 | ||
| 3/29/2024 | Listing removed | -- |
Source: Zillow Rentals | ||
| 3/3/2024 | Listed for rent | $4,995+75.3%$3/sqft |
Source: CRMLS #SR24041834 | ||
![[object Object]](https://photos.zillowstatic.com/fp/7f151647bb31eb0c3d5d30adf0cfc579-p_i.jpg)
