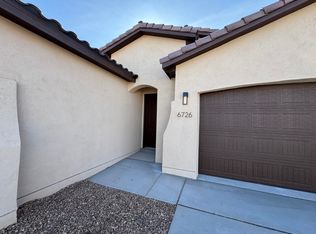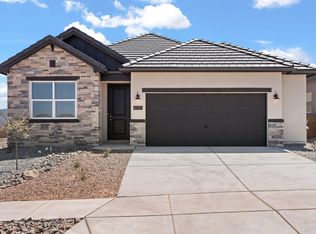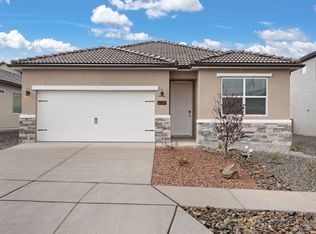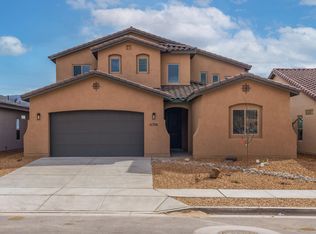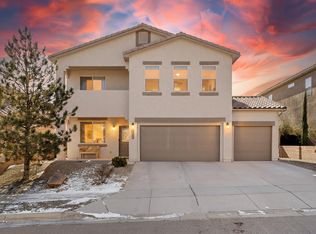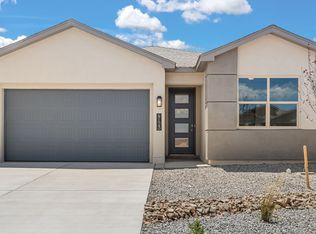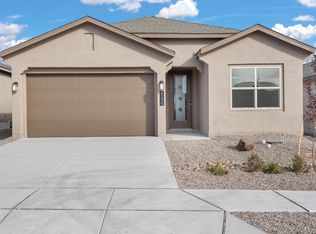Located in the desirable Lomas Encantadas community, this four bed, three bath home offers 1,994 SQ FT of contemporary living space built to Green Build New Mexico Gold standards, ensuring superior energy efficiency and sustainability. The open floor plan is designed for modern living, featuring a striking twelve-foot sliding glass door connecting indoor and outdoor spaces. Enjoy the covered patio, perfect for relaxing or entertaining. The kitchen is equipped with high-end stainless steel appliances. Don't miss this opportunity to own a home that blends luxury with eco-friendly features! Call today to schedule a tour or inquire about available buyer incentives!
For sale
$475,990
6729 Sydney Dr NE, Rio Rancho, NM 87144
4beds
1,994sqft
Est.:
Single Family Residence
Built in 2025
6,534 Square Feet Lot
$-- Zestimate®
$239/sqft
$39/mo HOA
What's special
Contemporary living spaceCovered patioTwelve-foot sliding glass doorOpen floor planHigh-end stainless steel appliances
- 270 days |
- 102 |
- 2 |
Zillow last checked: 8 hours ago
Listing updated: January 20, 2026 at 06:10am
Listed by:
Brian Leigh Earnest 505-934-1756,
Q Realty 505-750-0059
Source: SWMLS,MLS#: 1083885
Tour with a local agent
Facts & features
Interior
Bedrooms & bathrooms
- Bedrooms: 4
- Bathrooms: 3
- Full bathrooms: 1
- 3/4 bathrooms: 1
- 1/2 bathrooms: 1
Primary bedroom
- Level: Main
- Area: 338.25
- Dimensions: 20.5 x 16.5
Kitchen
- Level: Main
- Area: 145
- Dimensions: 14.5 x 10
Living room
- Level: Main
- Area: 288.75
- Dimensions: 17.5 x 16.5
Heating
- Central, Forced Air, Natural Gas
Cooling
- Refrigerated
Appliances
- Included: Dishwasher, Free-Standing Gas Range, Disposal, Microwave
- Laundry: Washer Hookup, Dryer Hookup, ElectricDryer Hookup
Features
- Ceiling Fan(s), Family/Dining Room, Kitchen Island, Living/Dining Room, Main Level Primary, Pantry, Shower Only, Separate Shower, Water Closet(s), Walk-In Closet(s)
- Flooring: Carpet, Tile
- Windows: Double Pane Windows, Insulated Windows, Low-Emissivity Windows, Vinyl
- Has basement: No
- Has fireplace: No
Interior area
- Total structure area: 1,994
- Total interior livable area: 1,994 sqft
Property
Parking
- Total spaces: 2
- Parking features: Attached, Electricity, Garage, Garage Door Opener
- Attached garage spaces: 2
Features
- Levels: One
- Stories: 1
- Patio & porch: Covered, Patio
- Exterior features: Private Yard, Sprinkler/Irrigation
- Fencing: Wall
Lot
- Size: 6,534 Square Feet
- Features: Landscaped, Planned Unit Development
Details
- Parcel number: 1017074065282
- Zoning description: R-4
Construction
Type & style
- Home type: SingleFamily
- Property subtype: Single Family Residence
Materials
- Frame, Synthetic Stucco
- Foundation: Slab
- Roof: Tile
Condition
- Under Construction
- Year built: 2025
Details
- Builder name: Amreston Construction, Llc
Utilities & green energy
- Electric: 220 Volts in Garage
- Sewer: Public Sewer
- Water: Public
- Utilities for property: Electricity Connected, Natural Gas Connected, Sewer Connected, Water Connected
Green energy
- Energy efficient items: Windows
- Energy generation: None
- Water conservation: Water-Smart Landscaping
Community & HOA
Community
- Security: Smoke Detector(s)
HOA
- Has HOA: Yes
- Services included: Common Areas
- HOA fee: $39 monthly
Location
- Region: Rio Rancho
Financial & listing details
- Price per square foot: $239/sqft
- Annual tax amount: $1,058
- Date on market: 5/12/2025
- Cumulative days on market: 272 days
- Listing terms: Cash,Conventional,FHA,VA Loan
- Road surface type: Asphalt
Estimated market value
Not available
Estimated sales range
Not available
$2,537/mo
Price history
Price history
| Date | Event | Price |
|---|---|---|
| 5/14/2025 | Listed for sale | $475,990$239/sqft |
Source: | ||
Public tax history
Public tax history
Tax history is unavailable.BuyAbility℠ payment
Est. payment
$2,353/mo
Principal & interest
$1846
Property taxes
$301
Other costs
$206
Climate risks
Neighborhood: 87144
Nearby schools
GreatSchools rating
- 6/10Sandia Vista Elementary SchoolGrades: PK-5Distance: 0.6 mi
- 8/10Mountain View Middle SchoolGrades: 6-8Distance: 0.7 mi
- 7/10V Sue Cleveland High SchoolGrades: 9-12Distance: 2.7 mi
Schools provided by the listing agent
- High: V. Sue Cleveland
Source: SWMLS. This data may not be complete. We recommend contacting the local school district to confirm school assignments for this home.
- Loading
- Loading
