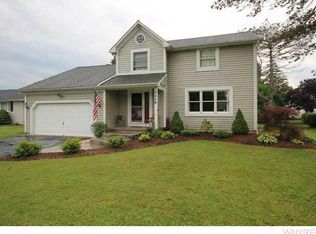This is a impeccably maintained and updated single family home in the Wheatfield school district on a quiet neighborhood street is waiting for a new owner! The welcoming foyer leads you into an updated kitchen with solid surface counter tops, tile, and all NEW appliances. This home has a spacious family room with cathedral ceilings and a professionally built gas fireplace and mantel. Enjoy the cooler months, the feeling you get from that first sip of hot cocoa while being snuggled by this fireplace. Its a place that provides, warmth, relaxation, coziness an homey-ness. Entertain in the dining and living room with solid wood flooring, detailed crown molding, statement windows. In the warmer months the sliding glass door from the kitchen onto the deck overlooking a park like setting, and a beautiful Majestic in-ground pool. The second floor has 4 bdrms, and a luxurious bathroom. PREPARE TO BE IMPRESSED!!!
This property is off market, which means it's not currently listed for sale or rent on Zillow. This may be different from what's available on other websites or public sources.
