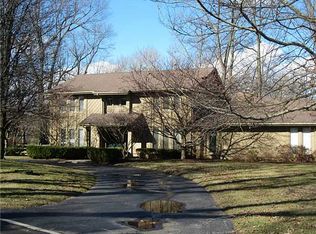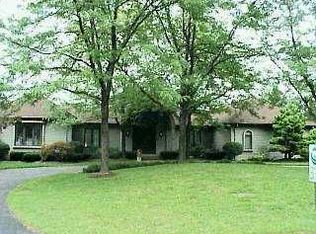Quality built, lovingly cared for 2-story home on the 13th tee of Brandywine CC. Traditional plan formal living & dining rms crown molding. Bright eat-in kitch flows into comfy fam rm wb fireplace; the kitch opens to awesome sunroom brick flr, vaulted clg & surround of windows. 2nd level offers 4 spacious bdrms; the primary bdrm has crown molding, walk-in closet, 2 vanities. Finished rec rm in bsmt woodburning fp & full bath plus small kitch area. Beautiful landscaping. 3rd garage bay is perfect for golf cart plus storage. Garage stairs lead to large, unfin. rm which can be finished.
This property is off market, which means it's not currently listed for sale or rent on Zillow. This may be different from what's available on other websites or public sources.


