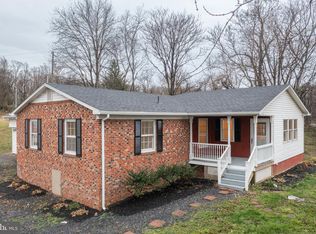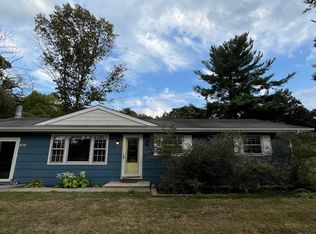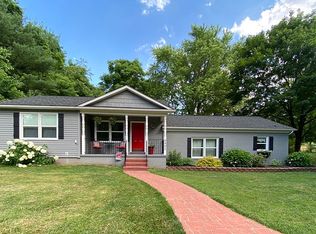Sold for $321,200 on 04/11/25
$321,200
6729 Middle Rd, Middletown, VA 22645
3beds
1,980sqft
Single Family Residence
Built in 1966
1 Acres Lot
$328,500 Zestimate®
$162/sqft
$2,415 Estimated rent
Home value
$328,500
$292,000 - $368,000
$2,415/mo
Zestimate® history
Loading...
Owner options
Explore your selling options
What's special
Home on 1 acre w/partial fencing. 3 bedrooms, 2 baths. Hardwood flooring. Screened porch and a Florida room w/tile. House needs some TLC, but would make an amazing home to grow into and make your own. Woodburning fireplace in living room w/brick chimney and wood mantle. Windows and Roof - 2015. Water Heater 2021 Well Pump 2021 HVAC 2020.
Zillow last checked: 8 hours ago
Listing updated: May 05, 2025 at 07:40pm
Listed by:
Traci Shoberg 540-303-7771,
RE/MAX Roots,
Listing Team: Legacy Real Estate Group
Bought with:
Jarrett Sowder, 0225235190
RE/MAX Roots
Source: Bright MLS,MLS#: VAFV2023160
Facts & features
Interior
Bedrooms & bathrooms
- Bedrooms: 3
- Bathrooms: 2
- Full bathrooms: 2
- Main level bathrooms: 1
- Main level bedrooms: 3
Bedroom 1
- Level: Main
- Area: 144 Square Feet
- Dimensions: 12 x 12
Bedroom 2
- Level: Main
- Area: 120 Square Feet
- Dimensions: 12 x 10
Bedroom 3
- Level: Main
- Area: 120 Square Feet
- Dimensions: 12 x 10
Bathroom 1
- Level: Main
Bathroom 2
- Level: Lower
Dining room
- Level: Main
- Area: 120 Square Feet
- Dimensions: 12 x 10
Family room
- Level: Main
- Area: 322 Square Feet
- Dimensions: 23 x 14
Kitchen
- Level: Main
- Area: 120 Square Feet
- Dimensions: 12 x 10
Living room
- Features: Fireplace - Wood Burning, Flooring - Wood
- Level: Main
- Area: 252 Square Feet
- Dimensions: 18 x 14
Screened porch
- Level: Main
- Area: 170 Square Feet
- Dimensions: 17 x 10
Storage room
- Level: Lower
Other
- Level: Main
- Area: 170 Square Feet
- Dimensions: 17 x 10
Heating
- Heat Pump, Programmable Thermostat, Electric
Cooling
- Central Air, Electric
Appliances
- Included: Oven/Range - Electric, Refrigerator, Range Hood, Water Heater, Electric Water Heater
- Laundry: Hookup, Main Level
Features
- Entry Level Bedroom, Floor Plan - Traditional, Formal/Separate Dining Room
- Flooring: Wood
- Basement: Partially Finished
- Number of fireplaces: 1
- Fireplace features: Brick, Mantel(s)
Interior area
- Total structure area: 1,980
- Total interior livable area: 1,980 sqft
- Finished area above ground: 1,980
- Finished area below ground: 0
Property
Parking
- Total spaces: 4
- Parking features: Shared Driveway, Driveway
- Uncovered spaces: 4
Accessibility
- Accessibility features: 2+ Access Exits
Features
- Levels: Two
- Stories: 2
- Patio & porch: Deck, Screened, Screened Porch
- Pool features: None
- Fencing: Barbed Wire,Back Yard
Lot
- Size: 1 Acres
- Features: Backs to Trees
Details
- Additional structures: Above Grade, Below Grade
- Parcel number: 72 A 73
- Zoning: RA
- Special conditions: Standard
Construction
Type & style
- Home type: SingleFamily
- Architectural style: Ranch/Rambler
- Property subtype: Single Family Residence
Materials
- Brick
- Foundation: Block
Condition
- New construction: No
- Year built: 1966
Utilities & green energy
- Sewer: On Site Septic
- Water: Well
Community & neighborhood
Location
- Region: Middletown
- Subdivision: None Available
Other
Other facts
- Listing agreement: Exclusive Right To Sell
- Listing terms: Cash,Conventional
- Ownership: Fee Simple
Price history
| Date | Event | Price |
|---|---|---|
| 4/11/2025 | Sold | $321,200-4.1%$162/sqft |
Source: | ||
| 3/13/2025 | Pending sale | $335,000$169/sqft |
Source: | ||
| 1/24/2025 | Contingent | $335,000$169/sqft |
Source: | ||
| 1/14/2025 | Listed for sale | $335,000$169/sqft |
Source: | ||
| 1/13/2025 | Contingent | $335,000$169/sqft |
Source: | ||
Public tax history
| Year | Property taxes | Tax assessment |
|---|---|---|
| 2025 | $1,588 +14.8% | $330,852 +21.9% |
| 2024 | $1,384 | $271,400 |
| 2023 | $1,384 +13841300% | $271,400 +22% |
Find assessor info on the county website
Neighborhood: 22645
Nearby schools
GreatSchools rating
- 3/10Middletown Elementary SchoolGrades: PK-5Distance: 4.1 mi
- 3/10Robert E. Aylor Middle SchoolGrades: 6-8Distance: 7.3 mi
- 6/10Sherando High SchoolGrades: 9-12Distance: 6.1 mi
Schools provided by the listing agent
- District: Frederick County Public Schools
Source: Bright MLS. This data may not be complete. We recommend contacting the local school district to confirm school assignments for this home.

Get pre-qualified for a loan
At Zillow Home Loans, we can pre-qualify you in as little as 5 minutes with no impact to your credit score.An equal housing lender. NMLS #10287.


