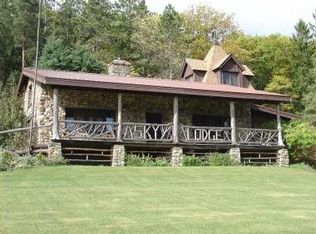Wildlife abounds in this mostly wooded area in a parklike setting in a beautiful spacious log home w/ wrap around deck/porch combination to take in the surrounding 39 plus acres! Built 1994 - floor plans available. Parking area for 6 cars, plenty of room to roam & lots of privacy on a dead end road. Certified abandoned road crosses the edge of the property just at the beginning of the driveway. Easy accessibility . Open floor plan kitchen /dining room/ living room w/ sliding glass doors leading to back deck, patio & fire pit. Front porch has a fabulous view of the yard w/ porch swing. Workshop in walk out basement. NEW BOILER 2019 & roof warranty. Priced below bank appraisal $430,000. Build in equity. 12 x 18 shed. Partially furnished. 2 huge master bedr w/ 2ms baths on 2nd flr.
This property is off market, which means it's not currently listed for sale or rent on Zillow. This may be different from what's available on other websites or public sources.
