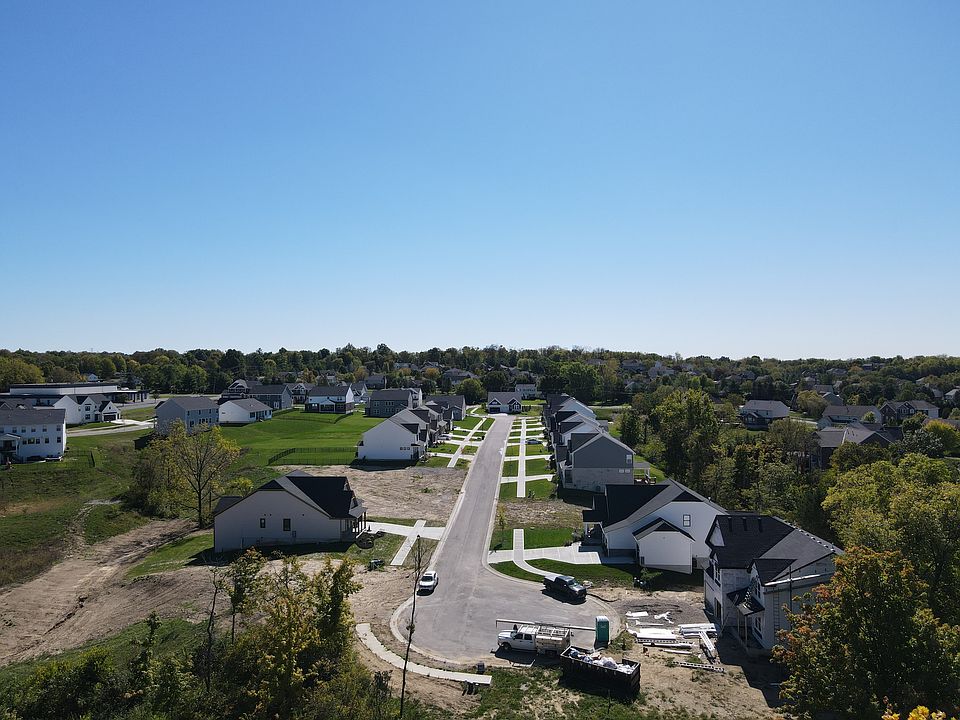The Kingsmark Design by Cristo Homes. 4 bedrooms, 4 full and 1 half baths with 2788 sqft of living space. Eat-in kitchen with island, quartz countertops and walk-in pantry. Spacious Great Room with fireplace. 1st floor study and mud room. Owner's suite with two walk-in closets, attached bath. Ultra convenient 2nd floor laundry. Covered Porch. 3-car garage. Finished lower level adds 411 sqft of living space!
New construction
$689,900
6729 Maverick Dr, West Chester, OH 45069
4beds
--sqft
Single Family Residence
Built in ----
0.28 Acres Lot
$671,600 Zestimate®
$--/sqft
$69/mo HOA
What's special
Covered porchWalk-in pantryMud roomAttached bathQuartz countertopsEat-in kitchen with island
- 83 days
- on Zillow |
- 187 |
- 8 |
Zillow last checked: 7 hours ago
Listing updated: May 02, 2025 at 06:32am
Listed by:
Adam Marit (513)204-0131,
Real Link
Source: DABR MLS,MLS#: 933264 Originating MLS: Dayton Area Board of REALTORS
Originating MLS: Dayton Area Board of REALTORS
Travel times
Schedule tour
Select a date
Facts & features
Interior
Bedrooms & bathrooms
- Bedrooms: 4
- Bathrooms: 5
- Full bathrooms: 4
- 1/2 bathrooms: 1
- Main level bathrooms: 1
Primary bedroom
- Level: Second
- Dimensions: 17 x 14
Bedroom
- Level: Second
- Dimensions: 13 x 14
Bedroom
- Level: Second
- Dimensions: 13 x 14
Bedroom
- Level: Second
- Dimensions: 13 x 12
Entry foyer
- Level: Main
- Dimensions: 15 x 6
Great room
- Level: Main
- Dimensions: 17 x 17
Kitchen
- Level: Main
- Dimensions: 8 x 17
Living room
- Level: Main
- Dimensions: 13 x 17
Mud room
- Level: Main
- Dimensions: 5 x 8
Office
- Level: Main
- Dimensions: 11 x 12
Recreation
- Level: Basement
- Dimensions: 16 x 19
Heating
- Forced Air, Natural Gas
Cooling
- Central Air
Appliances
- Included: Dishwasher, Microwave, Range
Features
- Kitchen Island, Pantry, Quartz Counters, Solid Surface Counters, Walk-In Closet(s)
- Windows: Insulated Windows, Vinyl
- Basement: Finished,Walk-Out Access
- Has fireplace: Yes
- Fireplace features: Gas
Property
Parking
- Total spaces: 3
- Parking features: Garage
- Garage spaces: 3
Features
- Levels: Two
- Stories: 2
- Patio & porch: Deck, Porch
- Exterior features: Deck, Porch
Lot
- Size: 0.28 Acres
- Dimensions: 160 x 75
Details
- Parcel number: M5620484000013
- Zoning: Residential
- Zoning description: Residential
Construction
Type & style
- Home type: SingleFamily
- Property subtype: Single Family Residence
Materials
- Fiber Cement, Shingle Siding, Stone
Condition
- To Be Built
- New construction: Yes
Details
- Builder name: Cristo Homes
Community & HOA
Community
- Subdivision: West Ridge
HOA
- Has HOA: Yes
- HOA fee: $830 annually
Location
- Region: West Chester
Financial & listing details
- Tax assessed value: $81,570
- Annual tax amount: $1,226
- Date on market: 4/30/2025
About the community
Now building in West Chester's West Ridge community, Cristo Homes offers premier living off Dimmick Road. Discover wooded, walkout, cul-de-sac homesites alongside community walking trails and a gathering fire pit. Enjoy quick access to Union Center shopping, Keehner Park, Kings Island, and top-rated Lakota Schools—your ideal new neighborhood awaits.
Source: Cristo Homes

