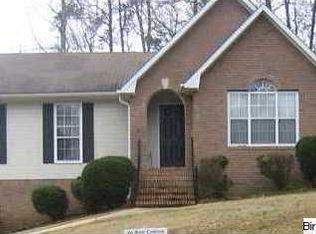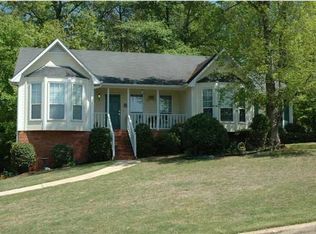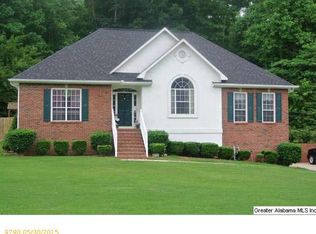Welcome to a well-maintained home nestled on a cul-de-sac. On the main level you'll find a spacious eat-in kitchen, half bath, and laundry, along with hardwood floors adorning the living and dining rooms. Upstairs, enjoy the master with trey ceilings, master bath, and a walk in closet, two additional bedrooms, and a full bath. Don't forget to make your way down to the unfinished basement with a two car garage! This home has all that you hope to find in the area! Seller will provide 3k towards your closing costs as well! Schedule your showing today!
This property is off market, which means it's not currently listed for sale or rent on Zillow. This may be different from what's available on other websites or public sources.


