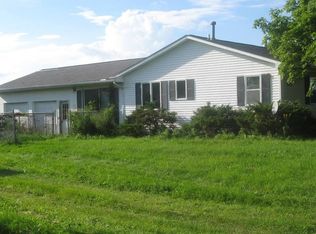Newer beautiful country home with spectacular views, 3 bedrooms, 2 full baths, (master bathroom). Great room with cathedral ceilings, spacious windows that enhance the views. Full basement with outside entrance, 2-car attached garage, lots of decking, 24' X 48' horse barn with water & electric, beautiful landscaping. All on 13+ acres. The views are breathtaking. All just exceptional! (Includes 2 addresses - 6728 & 6436 Wolf Run Road.)
This property is off market, which means it's not currently listed for sale or rent on Zillow. This may be different from what's available on other websites or public sources.
