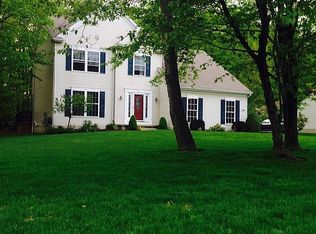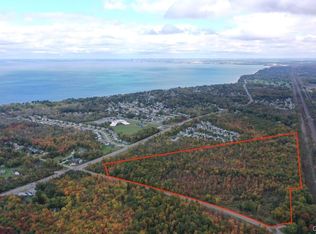Closed
$225,000
6728 Versailles Rd, Lake View, NY 14085
2beds
945sqft
Single Family Residence
Built in 1993
0.53 Acres Lot
$232,800 Zestimate®
$238/sqft
$1,831 Estimated rent
Home value
$232,800
$214,000 - $254,000
$1,831/mo
Zestimate® history
Loading...
Owner options
Explore your selling options
What's special
Welcome home to this lovingly maintained ranch home in the heart of Lakeview. This exceptional ranch-style home perfectly combines comfort, functionality, and natural beauty. This home features two good sized bedrooms and a full bath on the first floor. Living room boasts a beautiful bay window letting in lots of natural light. The spacious kitchen features ample counter space and cabinetry. Full, dry basement provides peace of mind and valuable extra space with fantastic potential. Whether you dream of setting up a home gym, a cozy family room, or need additional storage, this versatile area can be customized to perfectly suit your needs. Nestled on a serene half-acre wooded lot, this property offers the tranquility of nature while being just a stone's throw away from modern conveniences. Furnace is 2 years old, roof is newer. Showings begin immediately. Open House Sunday 8/18 from 11-1pm.
Zillow last checked: 8 hours ago
Listing updated: December 14, 2024 at 01:32pm
Listed by:
Nicole Aldinger 716-907-2664,
HUNT Real Estate Corporation
Bought with:
Leonard J Alessandra III, 40AL1061456
Howard Hanna WNY Inc
Carmen J Laurendi, 30LA0811245
Howard Hanna WNY Inc
Source: NYSAMLSs,MLS#: B1557193 Originating MLS: Buffalo
Originating MLS: Buffalo
Facts & features
Interior
Bedrooms & bathrooms
- Bedrooms: 2
- Bathrooms: 1
- Full bathrooms: 1
- Main level bathrooms: 1
- Main level bedrooms: 2
Bedroom 1
- Level: First
- Dimensions: 13.00 x 11.00
Bedroom 1
- Level: First
- Dimensions: 13.00 x 11.00
Bedroom 2
- Level: First
- Dimensions: 13.00 x 9.00
Bedroom 2
- Level: First
- Dimensions: 13.00 x 9.00
Kitchen
- Level: First
- Dimensions: 13.00 x 11.00
Kitchen
- Level: First
- Dimensions: 13.00 x 11.00
Living room
- Level: First
- Dimensions: 20.00 x 13.00
Living room
- Level: First
- Dimensions: 20.00 x 13.00
Other
- Level: First
- Dimensions: 9.00 x 5.00
Other
- Level: First
- Dimensions: 9.00 x 5.00
Heating
- Gas, Forced Air
Cooling
- Central Air
Appliances
- Included: Dishwasher, Gas Oven, Gas Range, Gas Water Heater, Refrigerator
- Laundry: In Basement
Features
- Ceiling Fan(s), Eat-in Kitchen, Separate/Formal Living Room, Solid Surface Counters, Bedroom on Main Level
- Flooring: Carpet, Laminate, Varies, Vinyl
- Basement: Full,Sump Pump
- Has fireplace: No
Interior area
- Total structure area: 945
- Total interior livable area: 945 sqft
Property
Parking
- Parking features: No Garage
Features
- Levels: One
- Stories: 1
- Exterior features: Blacktop Driveway, Private Yard, See Remarks
Lot
- Size: 0.53 Acres
- Dimensions: 90 x 254
- Features: Residential Lot
Details
- Additional structures: Shed(s), Storage
- Parcel number: 1448891930400002077000
- Special conditions: Standard
Construction
Type & style
- Home type: SingleFamily
- Architectural style: Ranch
- Property subtype: Single Family Residence
Materials
- Vinyl Siding, Copper Plumbing, PEX Plumbing
- Foundation: Poured
- Roof: Asphalt,Shingle
Condition
- Resale
- Year built: 1993
Utilities & green energy
- Electric: Circuit Breakers
- Sewer: Connected
- Water: Connected, Public
- Utilities for property: Sewer Connected, Water Connected
Community & neighborhood
Location
- Region: Lake View
Other
Other facts
- Listing terms: Cash,Conventional,FHA,VA Loan
Price history
| Date | Event | Price |
|---|---|---|
| 12/3/2024 | Sold | $225,000-6.1%$238/sqft |
Source: | ||
| 10/18/2024 | Pending sale | $239,500$253/sqft |
Source: | ||
| 10/2/2024 | Price change | $239,500-2.2%$253/sqft |
Source: | ||
| 9/9/2024 | Price change | $244,900-3.9%$259/sqft |
Source: | ||
| 8/8/2024 | Listed for sale | $254,900$270/sqft |
Source: | ||
Public tax history
| Year | Property taxes | Tax assessment |
|---|---|---|
| 2024 | -- | $70,000 |
| 2023 | -- | $70,000 |
| 2022 | -- | $70,000 |
Find assessor info on the county website
Neighborhood: 14085
Nearby schools
GreatSchools rating
- 7/10Pinehurst Elementary SchoolGrades: PK-5Distance: 1.3 mi
- 5/10Frontier Middle SchoolGrades: 6-8Distance: 3.1 mi
- 6/10Frontier Senior High SchoolGrades: 9-12Distance: 6.8 mi
Schools provided by the listing agent
- District: Frontier
Source: NYSAMLSs. This data may not be complete. We recommend contacting the local school district to confirm school assignments for this home.

