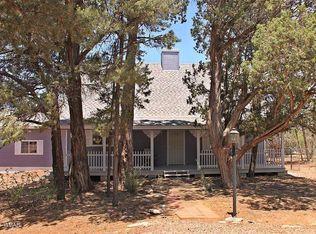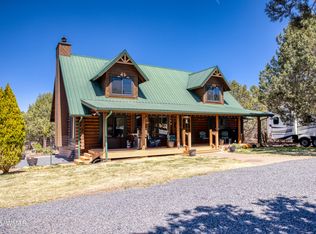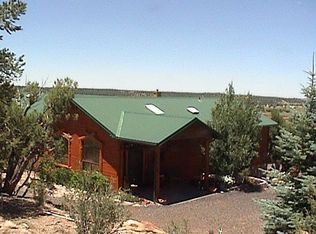Closed
$425,000
6728 Circle C Ln, Show Low, AZ 85901
2beds
2baths
1,570sqft
Single Family Residence
Built in 1986
1.03 Acres Lot
$424,300 Zestimate®
$271/sqft
$2,172 Estimated rent
Home value
$424,300
$382,000 - $471,000
$2,172/mo
Zestimate® history
Loading...
Owner options
Explore your selling options
What's special
This charming 2 bed 2 bath home in Cheney Ranch offers an idyllic retreat with its vaulted ceilings and inviting open floor plan. The formal dining area open to the great room, sets the stage for memorable gatherings with loved ones. The kitchen is a chef's delight, boasting ample counter space and storage. One downstairs bedroom and bath, and additional bedroom located upstairs, complete with an ensuite bathroom. Outside, you'll find three decks beckoning you to unwind and soak in the four seasons. Situated on a sprawling 1 acre+ lot, there's plenty of room for all your outdoor pursuits, including ample RV space. The garage features built-in cabinets and a workshop area, ideal for tinkering or storage needs.
Surrounded by mature trees, this property is a tranquil haven ready to welcome your family home.
Zillow last checked: 8 hours ago
Listing updated: June 13, 2025 at 10:00am
Listed by:
Joseph MacGregor 928-368-3720,
Keller Williams Realty Phoenix - Show Low
Bought with:
Liz Engelhart, BR558301000
Advantage Realty Professionals - Lakeside
Source: WMAOR,MLS#: 255069
Facts & features
Interior
Bedrooms & bathrooms
- Bedrooms: 2
- Bathrooms: 2
Heating
- Wood
Cooling
- Window Unit(s), Portable Cooler
Appliances
- Laundry: In Kitchen
Features
- Vaulted Ceiling(s), Shower, Tub/Shower, Full Bath, Kitchen/Dining Room Combo, Living/Dining Room Combo
- Flooring: Plank, Carpet, Vinyl
- Has fireplace: Yes
- Fireplace features: Living Room, Wood Burning Stove
Interior area
- Total structure area: 1,570
- Total interior livable area: 1,570 sqft
Property
Parking
- Parking features: Garage
- Has garage: Yes
Features
- Levels: Two
- Stories: 2
- Fencing: Privacy
Lot
- Size: 1.03 Acres
- Features: Wooded
Details
- Additional parcels included: No
- Parcel number: 40924023
- Horses can be raised: Yes
Construction
Type & style
- Home type: SingleFamily
- Architectural style: Cabin
- Property subtype: Single Family Residence
Materials
- Wood Frame
- Foundation: Stemwall
- Roof: Metal,Pitched
Condition
- Year built: 1986
Utilities & green energy
- Utilities for property: Electricity Connected, Water Connected
Community & neighborhood
Location
- Region: Show Low
- Subdivision: Cheney Ranch
HOA & financial
HOA
- Has HOA: Yes
- HOA fee: $75 annually
- Association name: Yes
Other
Other facts
- Ownership type: No
Price history
| Date | Event | Price |
|---|---|---|
| 6/11/2025 | Sold | $425,000$271/sqft |
Source: | ||
| 3/23/2025 | Listed for sale | $425,000+6.3%$271/sqft |
Source: | ||
| 10/2/2024 | Listing removed | $2,400$2/sqft |
Source: Zillow Rentals | ||
| 9/19/2024 | Listed for rent | $2,400$2/sqft |
Source: Zillow Rentals | ||
| 9/6/2024 | Listing removed | $2,400$2/sqft |
Source: Zillow Rentals | ||
Public tax history
| Year | Property taxes | Tax assessment |
|---|---|---|
| 2025 | $1,813 +1.5% | $29,994 +4.5% |
| 2024 | $1,785 +71% | $28,692 -17.6% |
| 2023 | $1,044 -0.4% | $34,827 +22% |
Find assessor info on the county website
Neighborhood: 85901
Nearby schools
GreatSchools rating
- 8/10Linden Elementary SchoolGrades: K-5Distance: 0.2 mi
- 6/10Show Low Junior High SchoolGrades: 6-8Distance: 6.3 mi
- 5/10Show Low High SchoolGrades: 9-12Distance: 5.2 mi

Get pre-qualified for a loan
At Zillow Home Loans, we can pre-qualify you in as little as 5 minutes with no impact to your credit score.An equal housing lender. NMLS #10287.


