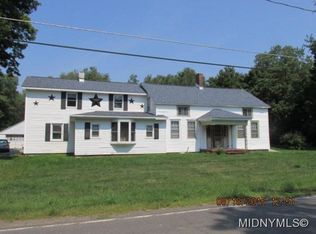This is an oversized executive RANCH. This 3 bedroom 2 1/2 bath home has been VERY well taken care of. The owners are meticulous. Large livingroom with gas fireplace. Gorgeous HARDWOODS! Updated kitchen with corian and 1st floor laundry. Master is very large and comes with a master bath. Updated windows, roof and NEW driveway. Sliders from the living room to the back deck. Just imagine yourself sitting and relaxing with you morning beverage listing to the birds. Set on an acre of land.
This property is off market, which means it's not currently listed for sale or rent on Zillow. This may be different from what's available on other websites or public sources.
