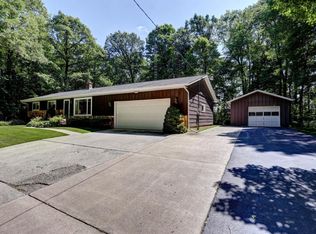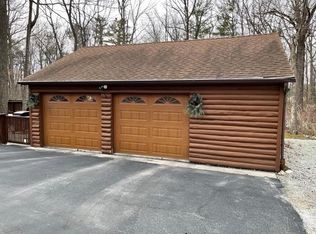Builder/custom built Tudor-style 4 Bedroom, 3 Bath quad home has over 4176+/- SF AND all on over 2 acres of land. Enter into the timeless foyer and up the stairs with the bulk of the living space on this floor to include the spacious kitchen/dining room combination with tin ceiling and ample amount of storage space and that overlooks the landscaped back yard and down into the solarium that "self" heats and cools by design. Comfortable family room that is separated with antique pocket doors. Master Suite, 2 additional bedrooms and an office. Downstairs is an impressive stone tri-view fireplace that flows into the rec room and repurposed bar from the Old Manitou Hotel, exercise room, bathroom and 4th BR. Don't' forget the giant 4 car garage.
This property is off market, which means it's not currently listed for sale or rent on Zillow. This may be different from what's available on other websites or public sources.


