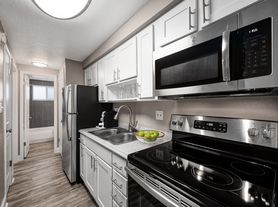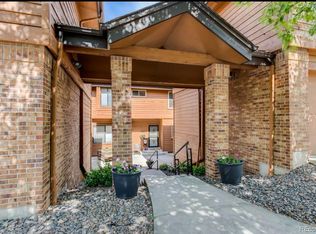Stunning, Immaculately Maintained Townhome in Prime Location!
Step into this beautifully updated townhome, where pristine cleanliness and thoughtful care define every detail. Freshly painted from top to bottom and featuring brand-new carpet and padding throughout, this home offers a truly fresh and inviting atmosphere. The main floor boasts gleaming hardwood floors that add warmth and charm to the space.
Enjoy the convenience of having a washer and dryer right in your unit, making laundry day a breeze. The spacious storage area off the finished basement ensures you'll have plenty of room for all your belongings. Outside, the enclosed back patio, accessible from the kitchen, provides a perfect spot to relax or entertain.
You'll appreciate the added convenience of one dedicated carport parking spot, with additional spaces available on a first-come, first-served basis.
Located just a short stroll from The Streets of Southglenn Mall, you'll have access to a variety of restaurants, shopping, and entertainment, all within walking distance. Whether you're grabbing a bite, running errands, or enjoying a day out, everything you need is right at your doorstep.
Requirements:
Minimum 700+ credit score
No pets
No smoking
This townhome combines comfort, convenience, and style an absolute must-see!
Water, sewer, and trash removal are included in the rent. Landlord pays HOA. 12-month lease. No smoking, no pets. The first month's rent & security deposit are due at the signing of the lease.
Townhouse for rent
Accepts Zillow applications
$2,400/mo
6727 S Race St, Centennial, CO 80122
3beds
1,400sqft
Price may not include required fees and charges.
Townhouse
Available now
No pets
Central air
In unit laundry
Detached parking
Forced air
What's special
Pristine cleanlinessDedicated carport parking spotBeautifully updated townhomeSpacious storage areaEnclosed back patioGleaming hardwood floorsBrand-new carpet
- 39 days |
- -- |
- -- |
Travel times
Facts & features
Interior
Bedrooms & bathrooms
- Bedrooms: 3
- Bathrooms: 3
- Full bathrooms: 3
Heating
- Forced Air
Cooling
- Central Air
Appliances
- Included: Dishwasher, Dryer, Washer
- Laundry: In Unit
Features
- Flooring: Hardwood
Interior area
- Total interior livable area: 1,400 sqft
Property
Parking
- Parking features: Detached, Off Street
- Details: Contact manager
Features
- Exterior features: Bicycle storage, Garbage included in rent, Heating system: Forced Air, Large common area located outside front door, Sewage included in rent, Water included in rent
Details
- Parcel number: 207726129008
Construction
Type & style
- Home type: Townhouse
- Property subtype: Townhouse
Utilities & green energy
- Utilities for property: Garbage, Sewage, Water
Building
Management
- Pets allowed: No
Community & HOA
Location
- Region: Centennial
Financial & listing details
- Lease term: 1 Year
Price history
| Date | Event | Price |
|---|---|---|
| 10/19/2025 | Price change | $2,400-4%$2/sqft |
Source: Zillow Rentals | ||
| 9/20/2025 | Listed for rent | $2,500+4.2%$2/sqft |
Source: Zillow Rentals | ||
| 3/28/2024 | Listing removed | -- |
Source: Zillow Rentals | ||
| 2/11/2024 | Listed for rent | $2,400$2/sqft |
Source: Zillow Rentals | ||
| 12/4/2006 | Sold | $219,750$157/sqft |
Source: Public Record | ||

