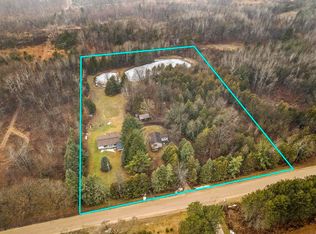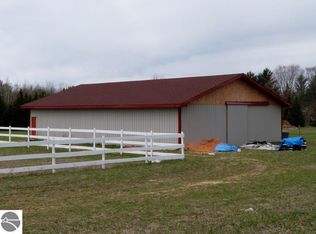Sold for $500,000
$500,000
6727 Pierce Rd, Kingsley, MI 49649
4beds
1,963sqft
Single Family Residence
Built in 1952
20 Acres Lot
$500,700 Zestimate®
$255/sqft
$2,695 Estimated rent
Home value
$500,700
$446,000 - $561,000
$2,695/mo
Zestimate® history
Loading...
Owner options
Explore your selling options
What's special
Welcome to your private country retreat—an updated farmhouse nestled on 20 acres of open and wooded land, just 20 minutes from Traverse City. This 4-bedroom, 3-bath home offers the perfect blend of comfort and functionality, featuring a spacious primary suite, and a well-appointed kitchen. Enjoy peaceful mornings on the large front deck or relax on the covered back deck, complete with a white picket fence, overlooking the flagstone fire pit—ideal for entertaining, watching wildlife or enjoying a quiet evenings under the stars. Equestrian-ready with two pole barns, and a large shed, there’s no shortage of parking, storage or workspace. There’s ample space for expanding paddocks or planting gardens. The current owner has a food plot where they plant rye for the deer. Located in a welcoming community with excellent schools and access to recreational trails, this property offers privacy, natural beauty, and convenience. Enjoy breathtaking sunrises, great neighbors, and the freedom to live the lifestyle you’ve been dreaming of.
Zillow last checked: 8 hours ago
Listing updated: June 03, 2025 at 10:40am
Listed by:
Matthew Dakoske 231-941-4500,
REMAX Bayshore - Union St TC 231-941-4500
Bought with:
Kristine Shacklette, 6501361952
Century 21 Northland
Source: NGLRMLS,MLS#: 1932599
Facts & features
Interior
Bedrooms & bathrooms
- Bedrooms: 4
- Bathrooms: 3
- Full bathrooms: 2
- 1/2 bathrooms: 1
- Main level bathrooms: 2
- Main level bedrooms: 1
Primary bedroom
- Level: Main
- Area: 199.65
- Dimensions: 12.1 x 16.5
Bedroom 2
- Level: Upper
- Area: 172.86
- Dimensions: 12.9 x 13.4
Bedroom 3
- Level: Upper
- Area: 119.3
- Dimensions: 9.1 x 13.11
Bedroom 4
- Level: Upper
- Area: 237.98
- Dimensions: 14.6 x 16.3
Primary bathroom
- Features: Private
Dining room
- Level: Main
- Area: 205
- Dimensions: 16.4 x 12.5
Kitchen
- Level: Main
- Area: 198.44
- Dimensions: 16.4 x 12.1
Living room
- Level: Main
- Area: 196
- Dimensions: 17.5 x 11.2
Heating
- Forced Air, Propane
Appliances
- Included: Refrigerator, Oven/Range, Microwave, Washer, Dryer, Water Purifier
- Laundry: Lower Level
Features
- Entrance Foyer, Walk-In Closet(s), Solid Surface Counters, Kitchen Island, Vaulted Ceiling(s), Drywall, DSL
- Flooring: Carpet, Wood, Concrete
- Has fireplace: No
- Fireplace features: None
Interior area
- Total structure area: 1,963
- Total interior livable area: 1,963 sqft
- Finished area above ground: 1,711
- Finished area below ground: 252
Property
Parking
- Total spaces: 4
- Parking features: Detached, Pole Construction, Dirt, Circular Driveway
- Garage spaces: 4
Accessibility
- Accessibility features: None
Features
- Levels: Two
- Stories: 2
- Patio & porch: Deck
- Exterior features: Garden
- Fencing: Fenced
- Has view: Yes
- View description: Countryside View
- Waterfront features: None
Lot
- Size: 20 Acres
- Dimensions: 330 x 2640
- Features: Farm, Cleared, Wooded, Landscaped, Metes and Bounds
Details
- Additional structures: Pole Building(s), Shed(s)
- Parcel number: 1000100810
- Zoning description: Residential
Construction
Type & style
- Home type: SingleFamily
- Architectural style: Farm House
- Property subtype: Single Family Residence
Materials
- Frame, Wood Siding
- Foundation: Block
- Roof: Metal/Steel
Condition
- New construction: No
- Year built: 1952
Utilities & green energy
- Sewer: Private Sewer
- Water: Private
Community & neighborhood
Community
- Community features: None
Location
- Region: Kingsley
- Subdivision: Metes & Bounds
HOA & financial
HOA
- Services included: None
Other
Other facts
- Listing agreement: Exclusive Right Sell
- Price range: $500K - $500K
- Listing terms: Conventional,Cash,VA Loan
- Ownership type: Private Owner
- Road surface type: Gravel
Price history
| Date | Event | Price |
|---|---|---|
| 5/30/2025 | Sold | $500,000$255/sqft |
Source: | ||
| 4/18/2025 | Listed for sale | $500,000-3.7%$255/sqft |
Source: | ||
| 4/8/2025 | Listing removed | $519,000$264/sqft |
Source: | ||
| 11/11/2024 | Listed for sale | $519,000-5.6%$264/sqft |
Source: | ||
| 10/26/2024 | Listing removed | -- |
Source: Owner Report a problem | ||
Public tax history
| Year | Property taxes | Tax assessment |
|---|---|---|
| 2025 | $2,108 +5.1% | $145,600 +9.1% |
| 2024 | $2,005 +5% | $133,400 +19.3% |
| 2023 | $1,909 +2.9% | $111,800 +13.6% |
Find assessor info on the county website
Neighborhood: 49649
Nearby schools
GreatSchools rating
- 6/10Kingsley Area Middle SchoolGrades: 5-8Distance: 3.3 mi
- 5/10Kingsley Area High SchoolGrades: 9-12Distance: 3.2 mi
- 5/10Kingsley Area Elementary SchoolGrades: PK-4Distance: 3.3 mi
Schools provided by the listing agent
- District: Kingsley Area Schools
Source: NGLRMLS. This data may not be complete. We recommend contacting the local school district to confirm school assignments for this home.
Get pre-qualified for a loan
At Zillow Home Loans, we can pre-qualify you in as little as 5 minutes with no impact to your credit score.An equal housing lender. NMLS #10287.

