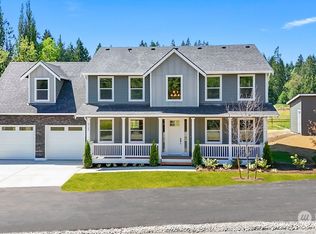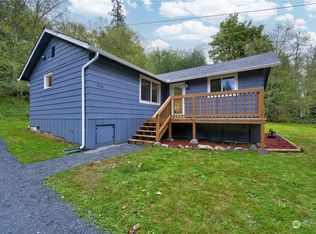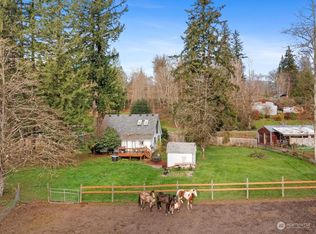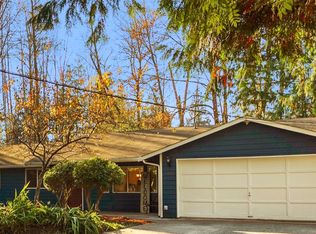Sold
Listed by:
Ebrima Wadda,
Windermere Real Estate/M2, LLC
Bought with: John L. Scott Mukilteo
$900,000
6727 Grandview Road, Arlington, WA 98223
4beds
3,010sqft
Single Family Residence
Built in 2024
1 Acres Lot
$877,400 Zestimate®
$299/sqft
$4,249 Estimated rent
Home value
$877,400
$816,000 - $948,000
$4,249/mo
Zestimate® history
Loading...
Owner options
Explore your selling options
What's special
Timeless charm and engaging features await at Grandview. THE CASPIAN offers 3010 sqft layout that sits on a 1-acre homesite and is surrounded by the stunning greenery of north Arlington. The Caspian plan features a Primary suite on Main with access to covered deck and a ensuite with tile shower and relaxing lounge tub. Standard features include gorgeous engineered hardwood flooring, quartz countertops, luxurious vinyl tile flooring, stainless steel appliances, premium gas range, ductless mini split. Close proximity to I-5, HWY 9, and beautiful parks, Centennial Trail and Historic Downtown Arlington Enjoy the benefits of NEW! New home warranty, energy efficient, low maintenance. NO HOA! 4th Bedroom closet will be added before closing.
Zillow last checked: 8 hours ago
Listing updated: March 13, 2025 at 04:02am
Listed by:
Ebrima Wadda,
Windermere Real Estate/M2, LLC
Bought with:
Michelle Lee Hamshaw, 82143
John L. Scott Mukilteo
Source: NWMLS,MLS#: 2305261
Facts & features
Interior
Bedrooms & bathrooms
- Bedrooms: 4
- Bathrooms: 3
- Full bathrooms: 2
- 1/2 bathrooms: 1
- Main level bathrooms: 2
- Main level bedrooms: 1
Primary bedroom
- Level: Main
Bedroom
- Level: Second
Bedroom
- Level: Second
Bedroom
- Level: Second
Bathroom full
- Level: Main
Bathroom full
- Level: Second
Other
- Level: Main
Entry hall
- Level: Main
Great room
- Level: Main
Kitchen with eating space
- Level: Main
Utility room
- Level: Main
Heating
- Fireplace(s)
Cooling
- Has cooling: Yes
Appliances
- Included: Dishwasher(s), Disposal, Microwave(s), Stove(s)/Range(s), Garbage Disposal
Features
- Flooring: Engineered Hardwood, Vinyl, Carpet
- Basement: None
- Number of fireplaces: 1
- Fireplace features: Gas, Lower Level: 1, Fireplace
Interior area
- Total structure area: 3,010
- Total interior livable area: 3,010 sqft
Property
Parking
- Total spaces: 3
- Parking features: Attached Garage
- Attached garage spaces: 3
Features
- Levels: Two
- Stories: 2
- Entry location: Main
- Patio & porch: Fireplace, Walk-In Closet(s), Wall to Wall Carpet
- Has view: Yes
- View description: Territorial
Lot
- Size: 1 Acres
Details
- Parcel number: 32051400302700
- Special conditions: Standard
Construction
Type & style
- Home type: SingleFamily
- Architectural style: Craftsman
- Property subtype: Single Family Residence
Materials
- Wood Products
- Foundation: Poured Concrete
- Roof: Composition
Condition
- Very Good
- New construction: Yes
- Year built: 2024
- Major remodel year: 2024
Utilities & green energy
- Sewer: Septic Tank
- Water: Shared Well
Community & neighborhood
Location
- Region: Arlington
- Subdivision: Arlington
Other
Other facts
- Listing terms: Cash Out,Conventional,FHA,VA Loan
- Cumulative days on market: 249 days
Price history
| Date | Event | Price |
|---|---|---|
| 2/10/2025 | Sold | $900,000-5.3%$299/sqft |
Source: | ||
| 1/16/2025 | Pending sale | $950,000$316/sqft |
Source: | ||
| 12/17/2024 | Price change | $950,000-4.6%$316/sqft |
Source: | ||
| 10/24/2024 | Listed for sale | $995,990+315%$331/sqft |
Source: | ||
| 3/5/2024 | Sold | $240,000$80/sqft |
Source: Public Record Report a problem | ||
Public tax history
| Year | Property taxes | Tax assessment |
|---|---|---|
| 2024 | $7,284 +482.2% | $834,800 +373.8% |
| 2023 | $1,251 +6.3% | $176,200 -0.8% |
| 2022 | $1,176 -6.1% | $177,600 +15.4% |
Find assessor info on the county website
Neighborhood: 98223
Nearby schools
GreatSchools rating
- 5/10Eagle Creek Elementary SchoolGrades: K-5Distance: 4.1 mi
- 4/10Post Middle SchoolGrades: 6-8Distance: 4.2 mi
- 8/10Arlington High SchoolGrades: 9-12Distance: 6.1 mi
Schools provided by the listing agent
- Elementary: Eagle Creek Elem
- Middle: Post Mid
Source: NWMLS. This data may not be complete. We recommend contacting the local school district to confirm school assignments for this home.

Get pre-qualified for a loan
At Zillow Home Loans, we can pre-qualify you in as little as 5 minutes with no impact to your credit score.An equal housing lender. NMLS #10287.
Sell for more on Zillow
Get a free Zillow Showcase℠ listing and you could sell for .
$877,400
2% more+ $17,548
With Zillow Showcase(estimated)
$894,948


