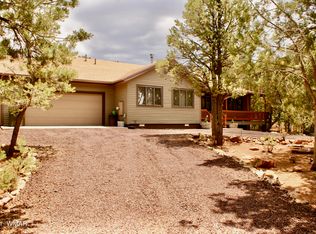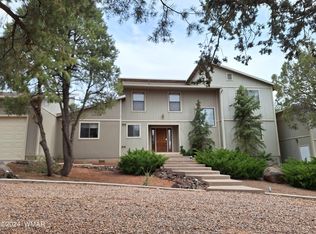This one of a kind Cheney Ranch home has it all! Step into the bright, welcoming foyer. Relax around the fireplace in the spacious great room. Gather with friends and family in the cozy living room. Whip up your favorite meals in the kitchen. Pull up a chair in the dining area off the kitchen, or enjoy your meal in the formal dining room. After a day of enjoying the fresh mountain air, relax in the comfortable master suite. The walk in closet features plenty of space to showcase your wardrobe. Soak away the day in the jetted tub. Dual vanities add convenience to your daily routine. Two additional guest bedrooms are sure to have every member of the household satisfied. Enjoy the surrounding views in the bright sun room.
This property is off market, which means it's not currently listed for sale or rent on Zillow. This may be different from what's available on other websites or public sources.


