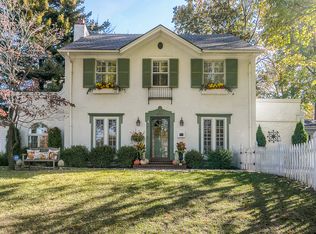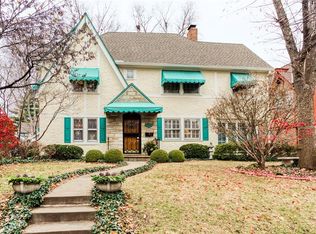Sold
Price Unknown
6727 Brookside Rd, Kansas City, MO 64113
4beds
2,394sqft
Single Family Residence
Built in 1929
8,387 Square Feet Lot
$670,900 Zestimate®
$--/sqft
$3,277 Estimated rent
Home value
$670,900
$604,000 - $751,000
$3,277/mo
Zestimate® history
Loading...
Owner options
Explore your selling options
What's special
Welcome home to 6727 Brookside Road! This beautifully updated and meticulously maintained home offers the perfect blend of charm, comfort, and modern conveniences. Originally built for the grandson of John Wornall, Julian Wornall, in 1929, this home is bursting with history.
Step inside to find inviting living spaces, including a cozy, yet spacious, living room with a fireplace—ideal for chilly evenings. The updated kitchen is perfect for hosting dinner parties, with stylish finishes and thoughtful upgrades.
With two primary suites, this home offers incredible flexibility—one on the main level and another upstairs near the third and fourth bedrooms. A partially finished fifth room on the second floor presents endless possibilities—create a home office, playroom, or extra guest space to suit your needs.
Outdoor living shines here, with a large screened-in porch and spacious back patio, perfect for warm summer nights.
Embrace the Brookside lifestyle! Enjoy front-row seats to the Snake Saturday Parade, take a jog or bike ride along the Trolley Trail, and spend Saturdays exploring the Brookside Farmers Market just a few blocks away.
Notable Updates:
New roof (except garage) – 2013,
New cement driveway – 2020,
Main floor hardwoods refinished - 2022
Second floor hardwoods refinished - 2025
Gutters – 2016,
Chimney & exterior tuckpointing – Approx. 5 years ago,
Main floor bath remodel – 2016,
Primary bath remodel – 2019,
Shower added to second-floor guest bath – 2017,
Kitchen remodel – 2022,
Sewer house trap replaced & epoxy liner added – 2022,
Radon mitigation system installed – 2013,
Central air conditioning replaced – 2017,
and About a third of the windows replaced in the last couple of years.
Don’t miss this opportunity to experience all that Brookside has to offer. Schedule your showing today!
Zillow last checked: 8 hours ago
Listing updated: March 20, 2025 at 06:49am
Listing Provided by:
Claire McFarland 816-210-2772,
Kansas City Realty
Bought with:
Jim Kraus, 1999049385
Brookside Real Estate Co.
Source: Heartland MLS as distributed by MLS GRID,MLS#: 2528057
Facts & features
Interior
Bedrooms & bathrooms
- Bedrooms: 4
- Bathrooms: 3
- Full bathrooms: 3
Primary bedroom
- Features: Ceiling Fan(s)
- Level: First
- Area: 224 Square Feet
- Dimensions: 14 x 16
Bedroom 2
- Features: Ceiling Fan(s)
- Level: Second
- Area: 154 Square Feet
- Dimensions: 14 x 11
Bedroom 3
- Level: Second
- Area: 120 Square Feet
- Dimensions: 12 x 10
Bedroom 4
- Features: Walk-In Closet(s)
- Level: First
- Area: 182 Square Feet
- Dimensions: 13 x 14
Bathroom 1
- Features: Built-in Features, Ceramic Tiles, Shower Only
- Level: First
Bathroom 2
- Features: Built-in Features, Ceramic Tiles, Shower Over Tub
- Level: Second
- Area: 90 Square Feet
- Dimensions: 10 x 9
Bathroom 3
- Features: Built-in Features, Ceramic Tiles, Shower Only
- Level: Second
Breakfast room
- Features: Built-in Features
- Level: First
- Area: 90 Square Feet
- Dimensions: 10 x 9
Dining room
- Features: Reserved Items
- Level: First
- Area: 196 Square Feet
- Dimensions: 14 x 14
Kitchen
- Level: First
- Area: 143 Square Feet
- Dimensions: 13 x 11
Living room
- Features: Fireplace
- Level: First
- Area: 294 Square Feet
- Dimensions: 21 x 14
Other
- Features: Ceiling Fan(s), Other
- Level: Second
- Area: 238 Square Feet
- Dimensions: 17 x 14
Heating
- Natural Gas
Cooling
- Electric
Appliances
- Included: Dishwasher, Disposal, Dryer, Refrigerator, Built-In Electric Oven, Washer
- Laundry: In Basement
Features
- Ceiling Fan(s), Walk-In Closet(s)
- Flooring: Wood
- Doors: Storm Door(s)
- Windows: Storm Window(s)
- Basement: Full,Partial,Stone/Rock
- Number of fireplaces: 1
- Fireplace features: Living Room, Wood Burning, Fireplace Equip, Fireplace Screen
Interior area
- Total structure area: 2,394
- Total interior livable area: 2,394 sqft
- Finished area above ground: 2,394
Property
Parking
- Total spaces: 2
- Parking features: Detached, Garage Door Opener, Garage Faces Front
- Garage spaces: 2
Features
- Patio & porch: Patio, Screened
- Exterior features: Sat Dish Allowed
- Fencing: Privacy
Lot
- Size: 8,387 sqft
- Dimensions: 75 x 130
- Features: City Lot, Corner Lot, Level
Details
- Parcel number: 47520031600000000
Construction
Type & style
- Home type: SingleFamily
- Architectural style: Traditional
- Property subtype: Single Family Residence
Materials
- Brick/Mortar, Shingle Siding
- Roof: Composition
Condition
- Year built: 1929
Utilities & green energy
- Sewer: Public Sewer
- Water: Public
Community & neighborhood
Security
- Security features: Smoke Detector(s)
Location
- Region: Kansas City
- Subdivision: Armour Hills
Other
Other facts
- Ownership: Private
Price history
| Date | Event | Price |
|---|---|---|
| 3/19/2025 | Sold | -- |
Source: | ||
| 3/3/2025 | Pending sale | $675,000$282/sqft |
Source: | ||
| 2/28/2025 | Listed for sale | $675,000+125.8%$282/sqft |
Source: | ||
| 6/13/2013 | Sold | -- |
Source: | ||
| 5/7/2011 | Listing removed | $299,000$125/sqft |
Source: Berg Properties #1699615 Report a problem | ||
Public tax history
| Year | Property taxes | Tax assessment |
|---|---|---|
| 2024 | $7,362 +1% | $93,277 |
| 2023 | $7,292 +57.1% | $93,277 +65.3% |
| 2022 | $4,642 +0.3% | $56,431 |
Find assessor info on the county website
Neighborhood: Armour Hills
Nearby schools
GreatSchools rating
- 8/10Hale Cook ElementaryGrades: PK-6Distance: 0.8 mi
- 2/10Central Middle SchoolGrades: 7-8Distance: 5.1 mi
- 1/10SOUTHEAST High SchoolGrades: 9-12Distance: 2.5 mi
Get a cash offer in 3 minutes
Find out how much your home could sell for in as little as 3 minutes with a no-obligation cash offer.
Estimated market value
$670,900
Get a cash offer in 3 minutes
Find out how much your home could sell for in as little as 3 minutes with a no-obligation cash offer.
Estimated market value
$670,900

