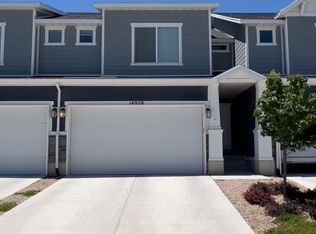Amazing townhome in the neighborhood of Daybreak. Open floor plan with lots of natural light and offers 3 bed, 2.5 bath. Vaulted ceiling in Primary Suite, large shower with glass shower door and a walk-in closet. Upgraded kitchen includes stainless steel appliances and wood-like laminate flooring, upgraded cabinets with quartz counter tops. Amazing community with awesome amenities. HOA amenities include: Biking Trails; Club House; Fire Pit; Gym Room; Picnic Area; Playground; Pool; Snow Removal; Tennis Courts.
Furnished home is optional at an increased cost
Home is still occupied but eligible for showings
Additional Information:
Lease Term: 12, 18 months.
Home can be furnished if desired by tenant. Additional costs will apply monthly
HOA: $125 Water/Sewer/Garbage cost to be added on top of rent
Rent: $2,249/month. Full months rent due at move-in. (2nd month pro-rated)
Security Deposit: Fully refundable $2,000
Pets: No.
Smoking: No.
Utilities: Resident is to pay all utilities including Gas and Electric.
Resident Benefits: Required $39.95/month benefits package includes rental insurance, furnace filter delivery service, utility concierge, positive credit reporting, fraud protection, and much more!
Application Fee: $55.
Lease Initiation Fee: $300.
This property is professionally managed by RHOME. RHOME properties feature online access for Applications, Leases, Online Maintenance Requests, and Online Document Management. TO VIEW MORE PROPERTIES, REQUEST SHOWINGS, OR APPLY, PLEASE VISIT OUR WEBSITE.
Listing is subject to change without notice. Some listing pictures may not reflect slight differences in units. RHOME advises all prospective residents to view the property prior to submitting a non-refundable application. Sqft estimates provided as a courtesy; obtained from county records. The owner is Broker or represented by Broker. Prospective resident screening criteria include income; credit history; rental history; criminal background checks.
Amenities: community pool
Townhouse for rent
$2,149/mo
6726 W 11800 S, South Jordan, UT 84009
3beds
1,510sqft
Price may not include required fees and charges.
Townhouse
Available Fri Aug 1 2025
Cats, dogs OK
Central air
-- Laundry
Attached garage parking
Forced air
What's special
Wood-like laminate flooringOpen floor planUpgraded kitchenStainless steel appliancesLots of natural lightWalk-in closet
- 28 days
- on Zillow |
- -- |
- -- |
Travel times
Add up to $600/yr to your down payment
Consider a first-time homebuyer savings account designed to grow your down payment with up to a 6% match & 4.15% APY.
Facts & features
Interior
Bedrooms & bathrooms
- Bedrooms: 3
- Bathrooms: 3
- Full bathrooms: 2
- 1/2 bathrooms: 1
Heating
- Forced Air
Cooling
- Central Air
Features
- Walk In Closet
Interior area
- Total interior livable area: 1,510 sqft
Property
Parking
- Parking features: Attached
- Has attached garage: Yes
- Details: Contact manager
Features
- Exterior features: Garbage included in rent, Heating system: ForcedAir, Walk In Closet, Water included in rent
Details
- Parcel number: 26224640040000
Construction
Type & style
- Home type: Townhouse
- Property subtype: Townhouse
Utilities & green energy
- Utilities for property: Garbage, Water
Building
Management
- Pets allowed: Yes
Community & HOA
Community
- Features: Pool
HOA
- Amenities included: Pool
Location
- Region: South Jordan
Financial & listing details
- Lease term: 1 Year
Price history
| Date | Event | Price |
|---|---|---|
| 7/8/2025 | Price change | $2,149-4.4%$1/sqft |
Source: Zillow Rentals | ||
| 6/27/2025 | Price change | $2,249-4.3%$1/sqft |
Source: Zillow Rentals | ||
| 6/23/2025 | Listed for rent | $2,350$2/sqft |
Source: Zillow Rentals | ||
![[object Object]](https://photos.zillowstatic.com/fp/c4d03adfb63b53d606a131bf9cabf823-p_i.jpg)
