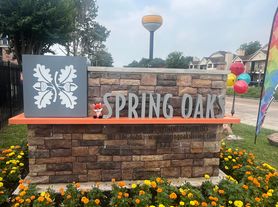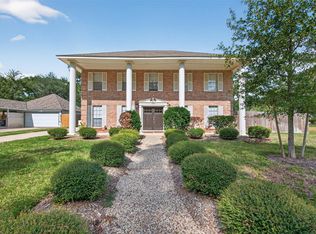Smarthome Package-Home Internet, Alarm, & Lawncare included. Welcome to your future CONTEMPORY/MODERN style home, located in the PRESTIGIOUS Wimbledon Estates Community. This fully remodeled 4-bedroom spectacular home has all the right upgrades with exquisite interiors. Nice open Kitchen w/Large Island, Glass Cooktop/Hood, all SS Appliances, Granite countertops, tiled Backsplash, large Breakfast area, Walk-in Pantry, & Utility room w/Sink and storage. Large Formal Dining room, Family Room w/oversized Fireplace, & Dry Bar/Beverage station. This home is meticulously cared for w/updated Flooring, Painting, Doors, All Bathrooms remodeled & so much more. Primary w/custom Ensuite bath/closet. Upstairs has 3 bedrooms, Gameroom has Halo Recessed Lighting w/mini kitchenette. This incredible home has a rear-loading 2-car Garage, 3rd Bay rear parking, and Large Circular Driveway. Large corner lot w/a private outdoor Gazebo for living or dining in the fully fenced backyard. Truly a Must See
Copyright notice - Data provided by HAR.com 2022 - All information provided should be independently verified.
House for rent
$3,000/mo
6726 Saffron Hills Dr, Spring, TX 77379
4beds
3,343sqft
Price may not include required fees and charges.
Singlefamily
Available now
No pets
Electric, ceiling fan
Electric dryer hookup laundry
2 Attached garage spaces parking
Natural gas, fireplace
What's special
Updated flooringLarge formal dining roomTiled backsplashGranite countertopsLarge corner lotFully fenced backyardLarge circular driveway
- 11 days |
- -- |
- -- |
Zillow last checked: 8 hours ago
Listing updated: December 10, 2025 at 08:55pm
Travel times
Facts & features
Interior
Bedrooms & bathrooms
- Bedrooms: 4
- Bathrooms: 3
- Full bathrooms: 2
- 1/2 bathrooms: 1
Rooms
- Room types: Breakfast Nook, Family Room, Office
Heating
- Natural Gas, Fireplace
Cooling
- Electric, Ceiling Fan
Appliances
- Included: Dishwasher, Disposal, Dryer, Microwave, Oven, Refrigerator, Stove, Washer
- Laundry: Electric Dryer Hookup, Gas Dryer Hookup, In Unit, Washer Hookup
Features
- Ceiling Fan(s), Crown Molding, Dry Bar, En-Suite Bath, High Ceilings, Open Ceiling, Primary Bed - 1st Floor, Sitting Area, Storage, Walk-In Closet(s), Wet Bar, Wired for Sound
- Flooring: Carpet, Tile, Wood
- Has fireplace: Yes
Interior area
- Total interior livable area: 3,343 sqft
Property
Parking
- Total spaces: 2
- Parking features: Attached, Covered
- Has attached garage: Yes
- Details: Contact manager
Features
- Stories: 2
- Exterior features: Additional Parking, Architecture Style: Contemporary/Modern, Attached, Back Yard, Circular Driveway, Clubhouse, Corner Lot, Crown Molding, Dry Bar, ENERGY STAR Qualified Appliances, Electric Dryer Hookup, En-Suite Bath, Entry, Flooring: Wood, Formal Dining, Gameroom Up, Garage Door Opener, Garbage Service, Gas, Gas Dryer Hookup, Gas Log, Heating: Gas, High Ceilings, Insulated Doors, Insulated/Low-E windows, Jogging Path, Lawn Care included in rent, Living Area - 1st Floor, Loft, Lot Features: Back Yard, Corner Lot, Open Ceiling, Park, Pet Park, Pets - No, Playground, Primary Bed - 1st Floor, Sitting Area, Sprinkler System, Storage, Tennis Court(s), Trash Pick Up, Utility Room, Walk-In Closet(s), Washer Hookup, Wet Bar, Window Coverings, Wired for Sound
Details
- Parcel number: 1122700000034
Construction
Type & style
- Home type: SingleFamily
- Property subtype: SingleFamily
Condition
- Year built: 1979
Community & HOA
Community
- Features: Clubhouse, Playground, Tennis Court(s)
HOA
- Amenities included: Tennis Court(s)
Location
- Region: Spring
Financial & listing details
- Lease term: Long Term,12 Months
Price history
| Date | Event | Price |
|---|---|---|
| 9/24/2025 | Price change | $3,000-3.2%$1/sqft |
Source: | ||
| 8/28/2025 | Price change | $3,100-6.1%$1/sqft |
Source: | ||
| 7/3/2025 | Price change | $3,300-5.7%$1/sqft |
Source: | ||
| 6/3/2025 | Listed for rent | $3,500+6.1%$1/sqft |
Source: | ||
| 2/9/2024 | Listing removed | -- |
Source: | ||
Neighborhood: 77379
Nearby schools
GreatSchools rating
- 7/10Mittelstadt Elementary SchoolGrades: PK-5Distance: 0.8 mi
- 6/10Kleb Intermediate SchoolGrades: 6-8Distance: 0.7 mi
- 8/10Klein High SchoolGrades: 9-12Distance: 0.5 mi

