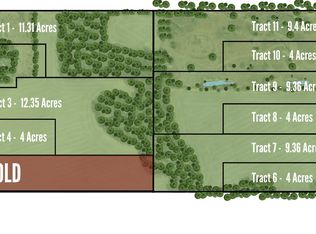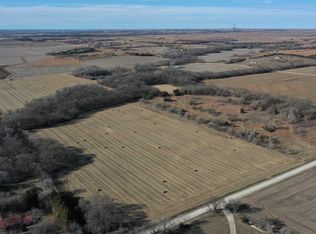Sold
Price Unknown
6726 NW Bailey Rd, Rossville, KS 66533
2beds
1,440sqft
Single Family Residence, Residential
Built in 1960
3.85 Acres Lot
$259,400 Zestimate®
$--/sqft
$1,095 Estimated rent
Home value
$259,400
$231,000 - $288,000
$1,095/mo
Zestimate® history
Loading...
Owner options
Explore your selling options
What's special
Updated home on almost 4 acres! The property features 3 outbuildings, fencing, a nice mix of terrain. This 2 bedroom 1 bath home has been newly refinished. The hardwood floors are beautiful throughout the home. There is plenty of natural light in the main living areas as well. Large mud room off the remodeled kitchen. Excellent views from the front porch! Ask about additional acreage available. Schedule a tour today. Come to our open house this Saturday 9/23/23 from 11:30AM until 1:00PM
Zillow last checked: 8 hours ago
Listing updated: May 14, 2024 at 02:41pm
Listed by:
James Clancy 785-370-1722,
Pearl Real Estate & Appraisal
Bought with:
Sara Hogelin, SP00050953
Liberty Real Estate LLC
Source: Sunflower AOR,MLS#: 228607
Facts & features
Interior
Bedrooms & bathrooms
- Bedrooms: 2
- Bathrooms: 1
- Full bathrooms: 1
Primary bedroom
- Level: Main
- Area: 186
- Dimensions: 15.5 x 12
Bedroom 2
- Level: Main
- Area: 114
- Dimensions: 12 x 9.5
Dining room
- Level: Main
- Area: 195.75
- Dimensions: 14.5 x 13.5
Kitchen
- Level: Main
- Area: 140
- Dimensions: 17.5 x 8
Laundry
- Level: Main
- Area: 191.4
- Dimensions: 16.5 x 11.6
Living room
- Level: Main
- Area: 282.75
- Dimensions: 19.5 x 14.5
Heating
- Natural Gas
Cooling
- Central Air
Appliances
- Included: Gas Range, Oven, Refrigerator, Disposal
- Laundry: Main Level
Features
- Flooring: Hardwood, Vinyl
- Basement: Block
- Has fireplace: No
Interior area
- Total structure area: 1,440
- Total interior livable area: 1,440 sqft
- Finished area above ground: 1,440
- Finished area below ground: 0
Property
Lot
- Size: 3.85 Acres
Details
- Additional structures: Outbuilding
- Parcel number: R4536
- Special conditions: Standard,Arm's Length
Construction
Type & style
- Home type: SingleFamily
- Architectural style: Ranch
- Property subtype: Single Family Residence, Residential
Materials
- Vinyl Siding
- Roof: Composition
Condition
- Year built: 1960
Utilities & green energy
- Water: Rural Water
Community & neighborhood
Location
- Region: Rossville
- Subdivision: Rossville
Price history
| Date | Event | Price |
|---|---|---|
| 12/5/2023 | Sold | -- |
Source: | ||
| 11/12/2023 | Pending sale | $240,000$167/sqft |
Source: | ||
| 9/20/2023 | Price change | $240,000-12.7%$167/sqft |
Source: | ||
| 8/8/2023 | Price change | $275,000-8.3%$191/sqft |
Source: | ||
| 6/30/2023 | Listed for sale | $300,000$208/sqft |
Source: | ||
Public tax history
| Year | Property taxes | Tax assessment |
|---|---|---|
| 2025 | -- | $27,101 +3% |
| 2024 | $3,293 -4.6% | $26,312 -6.2% |
| 2023 | $3,452 +23% | $28,056 +23.2% |
Find assessor info on the county website
Neighborhood: 66533
Nearby schools
GreatSchools rating
- 5/10Rossville Elementary SchoolGrades: PK-6Distance: 2.6 mi
- 5/10Rossville Jr.-Sr. High SchoolGrades: 7-12Distance: 3 mi
Schools provided by the listing agent
- Elementary: Rossville Elementary School/USD 321
- Middle: Rossville Middle School/USD 321
- High: Rossville High School/USD 321
Source: Sunflower AOR. This data may not be complete. We recommend contacting the local school district to confirm school assignments for this home.

