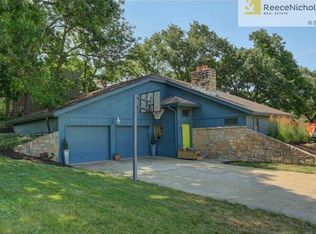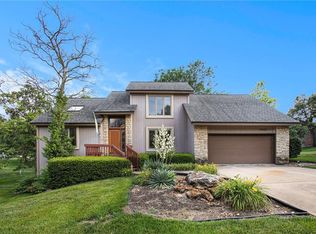Sold
Price Unknown
6726 Mill Creek Rd, Shawnee, KS 66217
4beds
2,983sqft
Single Family Residence
Built in 1984
0.45 Acres Lot
$476,900 Zestimate®
$--/sqft
$3,638 Estimated rent
Home value
$476,900
$444,000 - $510,000
$3,638/mo
Zestimate® history
Loading...
Owner options
Explore your selling options
What's special
Beautiful 1-owner 1.5 sty home on a nearly 1/2 acre treed walkout lot in the highly sought-after community of Red Oak Hills! Newer kitchen appliances, solid wood doors, expansive Great rm. w/brick FP, wet bar & vaulted ceiling. Spacious 1st floor primary suite, 3 generously sized bedrooms on the 2nd floor, 2 of which have large walk-in closets & note the versatile 2nd floor Loft! Formal & casual dining space, finished walkout LL & side entry garage! A great opportunity to freshen up this predominantly original condition property to make it your very own!
Zillow last checked: 8 hours ago
Listing updated: June 30, 2025 at 11:59am
Listing Provided by:
Ken Rosberg 913-244-7330,
Prime Development Land Co LLC
Bought with:
Aaron Olla, SP00234236
Real Broker, LLC
Source: Heartland MLS as distributed by MLS GRID,MLS#: 2547366
Facts & features
Interior
Bedrooms & bathrooms
- Bedrooms: 4
- Bathrooms: 5
- Full bathrooms: 2
- 1/2 bathrooms: 3
Primary bedroom
- Features: Carpet
- Level: First
- Dimensions: 16 x 15
Bedroom 3
- Features: Carpet
- Level: Second
- Dimensions: 15 x 12
Bedroom 4
- Features: Carpet
- Level: Second
- Dimensions: 14 x 11
Bathroom 2
- Features: Carpet
- Level: Second
- Dimensions: 17 x 11
Breakfast room
- Features: Built-in Features
- Level: First
Dining room
- Level: First
- Dimensions: 12 x 11
Great room
- Features: Carpet, Fireplace, Wet Bar
- Level: First
- Dimensions: 20 x 15
Kitchen
- Features: Kitchen Island, Pantry
- Level: First
- Dimensions: 16 x 16
Loft
- Features: Carpet
- Level: Second
- Dimensions: 12 x 12
Recreation room
- Features: Carpet
- Level: Lower
- Dimensions: 23 x 17
Heating
- Forced Air
Cooling
- Electric
Appliances
- Included: Cooktop, Dishwasher, Disposal, Microwave, Refrigerator, Built-In Electric Oven
- Laundry: In Kitchen
Features
- Ceiling Fan(s), Kitchen Island, Pantry, Vaulted Ceiling(s), Walk-In Closet(s), Wet Bar
- Flooring: Carpet, Vinyl, Wood
- Basement: Concrete,Finished,Full,Walk-Out Access
- Number of fireplaces: 1
- Fireplace features: Great Room
Interior area
- Total structure area: 2,983
- Total interior livable area: 2,983 sqft
- Finished area above ground: 2,578
- Finished area below ground: 405
Property
Parking
- Total spaces: 2
- Parking features: Attached, Garage Faces Side
- Attached garage spaces: 2
Features
- Patio & porch: Covered
Lot
- Size: 0.45 Acres
- Dimensions: 139 x 144 x 120 x 165
- Features: Corner Lot
Details
- Parcel number: QP56400005 0054
Construction
Type & style
- Home type: SingleFamily
- Architectural style: Traditional
- Property subtype: Single Family Residence
Materials
- Brick/Mortar, Wood Siding
- Roof: Composition
Condition
- Year built: 1984
Utilities & green energy
- Sewer: Public Sewer
- Water: Public
Community & neighborhood
Location
- Region: Shawnee
- Subdivision: Red Oak Hills
HOA & financial
HOA
- Has HOA: Yes
- HOA fee: $395 annually
Other
Other facts
- Listing terms: Cash,Conventional
- Ownership: Private
Price history
| Date | Event | Price |
|---|---|---|
| 6/27/2025 | Sold | -- |
Source: | ||
| 6/5/2025 | Pending sale | $479,500$161/sqft |
Source: | ||
| 5/30/2025 | Listed for sale | $479,500$161/sqft |
Source: | ||
Public tax history
| Year | Property taxes | Tax assessment |
|---|---|---|
| 2024 | $4,417 +2.3% | $41,699 +3.6% |
| 2023 | $4,318 +9.8% | $40,262 +10.1% |
| 2022 | $3,934 | $36,559 |
Find assessor info on the county website
Neighborhood: 66217
Nearby schools
GreatSchools rating
- 7/10Lenexa Hills ElementaryGrades: PK-6Distance: 2.4 mi
- 6/10Trailridge Middle SchoolGrades: 7-8Distance: 3.6 mi
- 7/10Shawnee Mission Northwest High SchoolGrades: 9-12Distance: 3 mi
Schools provided by the listing agent
- Elementary: Lenexa Hills
- Middle: Trailridge
- High: SM Northwest
Source: Heartland MLS as distributed by MLS GRID. This data may not be complete. We recommend contacting the local school district to confirm school assignments for this home.
Get a cash offer in 3 minutes
Find out how much your home could sell for in as little as 3 minutes with a no-obligation cash offer.
Estimated market value$476,900
Get a cash offer in 3 minutes
Find out how much your home could sell for in as little as 3 minutes with a no-obligation cash offer.
Estimated market value
$476,900

