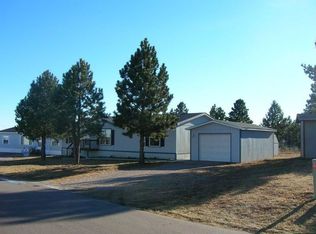Sold for $115,000
$115,000
6726 Maple Ct, Black Hawk, SD 57718
3beds
1,456sqft
Manufactured Home
Built in 2000
-- sqft lot
$121,900 Zestimate®
$79/sqft
$1,523 Estimated rent
Home value
$121,900
Estimated sales range
Not available
$1,523/mo
Zestimate® history
Loading...
Owner options
Explore your selling options
What's special
Discover affordable one-level living just outside Black Hawk! This great home is nestled in the scenic Heritage Mobile Home Park community offering mature pine trees sprinkled throughout and extra space between neighbors. The property located in a quiet cul-de-sac features a 3-car carport, ample deck space (partially covered!), and big back yard. Inside, enjoy an open living space with great natural light, vaulted ceiling, kitchen with laminate floors and options for electric or gas cooking. The master bedroom has an attached bathroom with soaking tub and walk-in shower. Two additional bedrooms, a full bathroom, and laundry complete this 1450 SQ FT layout. Gas forced air heat and central AC. Shed on site included. Lot rent is $450/mo, includes sewer and garbage; Black Hawk water paid separate for $35/mo. Pets allowed! Items being repaired in the next 30 days: NEW roof over covered deck, NEW metal roof on shed, damaged siding on NW side of home, NEW trim above skirting. Listed by Holly Glatt, 605-641-4425, Keller Williams Realty Black Hills
Zillow last checked: 8 hours ago
Listing updated: May 29, 2024 at 12:10pm
Listed by:
Holly Glatt Pierson,
Keller Williams Realty Black Hills SP
Bought with:
Jeremy Kahler
Keller Williams Realty Black Hills SP
Source: Mount Rushmore Area AOR,MLS#: 79404
Facts & features
Interior
Bedrooms & bathrooms
- Bedrooms: 3
- Bathrooms: 2
- Full bathrooms: 2
Primary bedroom
- Area: 144
- Dimensions: 12 x 12
Bedroom 2
- Area: 99
- Dimensions: 9 x 11
Bedroom 3
- Area: 100
- Dimensions: 10 x 10
Dining room
- Area: 81
- Dimensions: 9 x 9
Kitchen
- Dimensions: 18 x 10
Living room
- Area: 204
- Dimensions: 17 x 12
Heating
- Natural Gas, Forced Air
Cooling
- Refrig. C/Air
Appliances
- Included: Dishwasher, Refrigerator, Electric Range Oven
- Laundry: Main Level
Features
- Vaulted Ceiling(s)
- Flooring: Carpet, Vinyl, Laminate
- Has basement: No
- Number of fireplaces: 1
- Fireplace features: None
Interior area
- Total structure area: 1,456
- Total interior livable area: 1,456 sqft
Property
Parking
- Parking features: No Garage, Other
Features
- Patio & porch: Open Deck, Covered Deck
Lot
- Features: Lawn, Trees
Details
- Additional structures: Shed(s)
- Parcel number: MH15880248
Construction
Type & style
- Home type: MobileManufactured
- Architectural style: Ranch
- Property subtype: Manufactured Home
Materials
- Other
- Roof: Metal
Condition
- Year built: 2000
Community & neighborhood
Security
- Security features: Smoke Detector(s)
Location
- Region: Black Hawk
Other
Other facts
- Listing terms: Cash,New Loan
- Road surface type: Paved
Price history
| Date | Event | Price |
|---|---|---|
| 5/28/2024 | Sold | $115,000+0.1%$79/sqft |
Source: | ||
| 4/28/2024 | Contingent | $114,900$79/sqft |
Source: | ||
| 3/26/2024 | Listed for sale | $114,900$79/sqft |
Source: | ||
| 3/19/2024 | Contingent | $114,900$79/sqft |
Source: | ||
| 3/14/2024 | Listed for sale | $114,900$79/sqft |
Source: | ||
Public tax history
| Year | Property taxes | Tax assessment |
|---|---|---|
| 2025 | $487 +5.6% | $52,077 +10% |
| 2024 | $461 +4.9% | $47,343 +10% |
| 2023 | $440 | $43,039 +10% |
Find assessor info on the county website
Neighborhood: 57718
Nearby schools
GreatSchools rating
- 3/10Black Hawk Elementary - 03Grades: K-5Distance: 1.4 mi
- 5/10West Middle School - 37Grades: 6-8Distance: 7.2 mi
- 5/10Stevens High School - 42Grades: 9-12Distance: 6.9 mi
